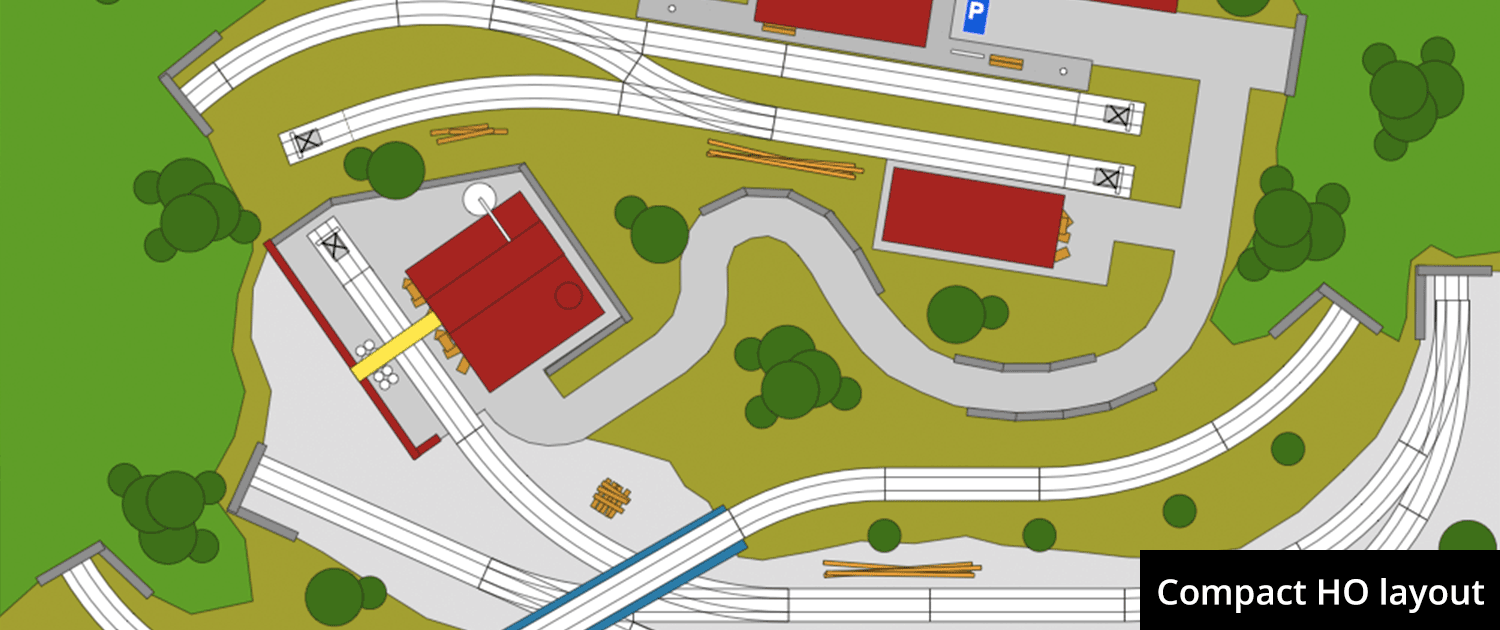Compact HO layout “Two Stations”
A 4×6 baseboard in HO gauge means restrictions, right? Especially the station will not offer much space for long trains or sidings. Nevertheless, I came up with this idea for a compact HO layout with two stations. Two train stations on 4′ x 6′? You heard me right. I am not joking.
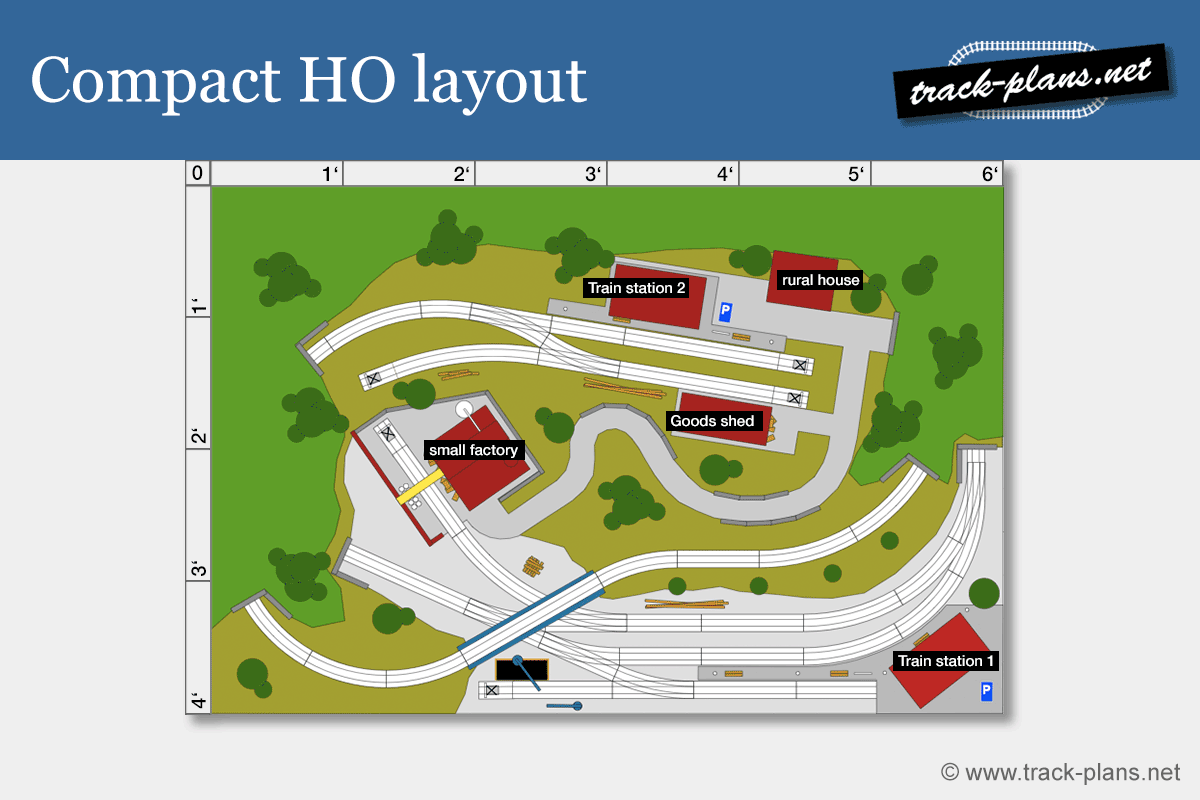
What is it all about? This compact HO layout features a single track line within a rural scenery. Eye-catchers are two train stations, which enable attractive train operation.
The station at the front right has busy traffic. Long-distance trains will pass through, local trains stop. Some shunting tasks also have to be carried out. For this reason, there is an extra track here that is used for overtaking trains. A siding leads to a small factory. This station also serves as starting point for trains to a small terminus station, which is located on level +1 at the rear of this compact HO model railroad layout.
However, this second train station is smaller. Only small passenger trains reach this sleepy little terminus, occasionally a few freight wagons.
I therefore call this 4′ x 6′ HO track plan “Two Stations”. Let’s reveal the secret:
Compact HO track plan
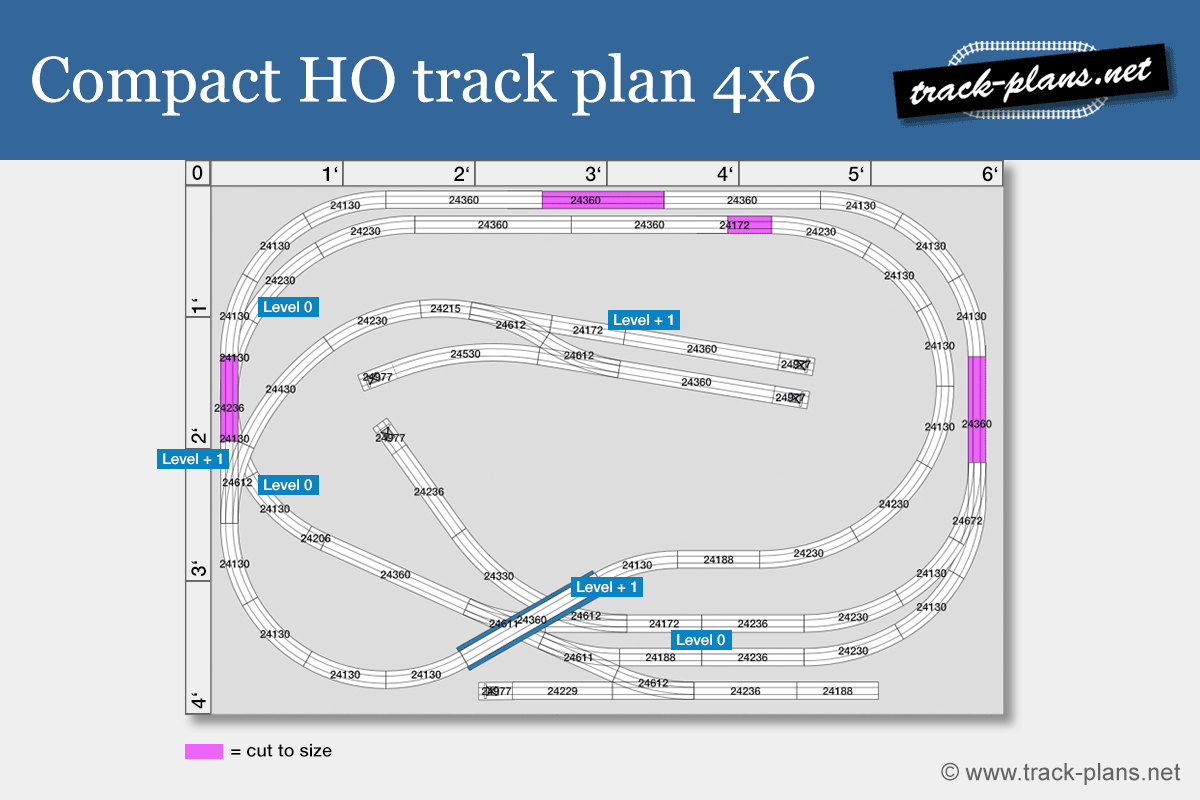
Facts:
- Compact 4′ x 6′. This corresponds to 121.9 x 182.9 cm (approx.)
- Märklin HO tracks (“C tracks”)
- Folded oval on 2 levels
- 1-track line, 2 stations
- Slight deviations in measurements are possible. Track planning software isn’t 100% accurate
- Some tracks must be adjusted to size. More: Cutting Märklin C tracks (YouTube)
Operation & concept
This compact HO scale layout is based on a simple oval designed as a folded oval on 2 levels. So enjoy a long ride for your trains on the runaround loop:
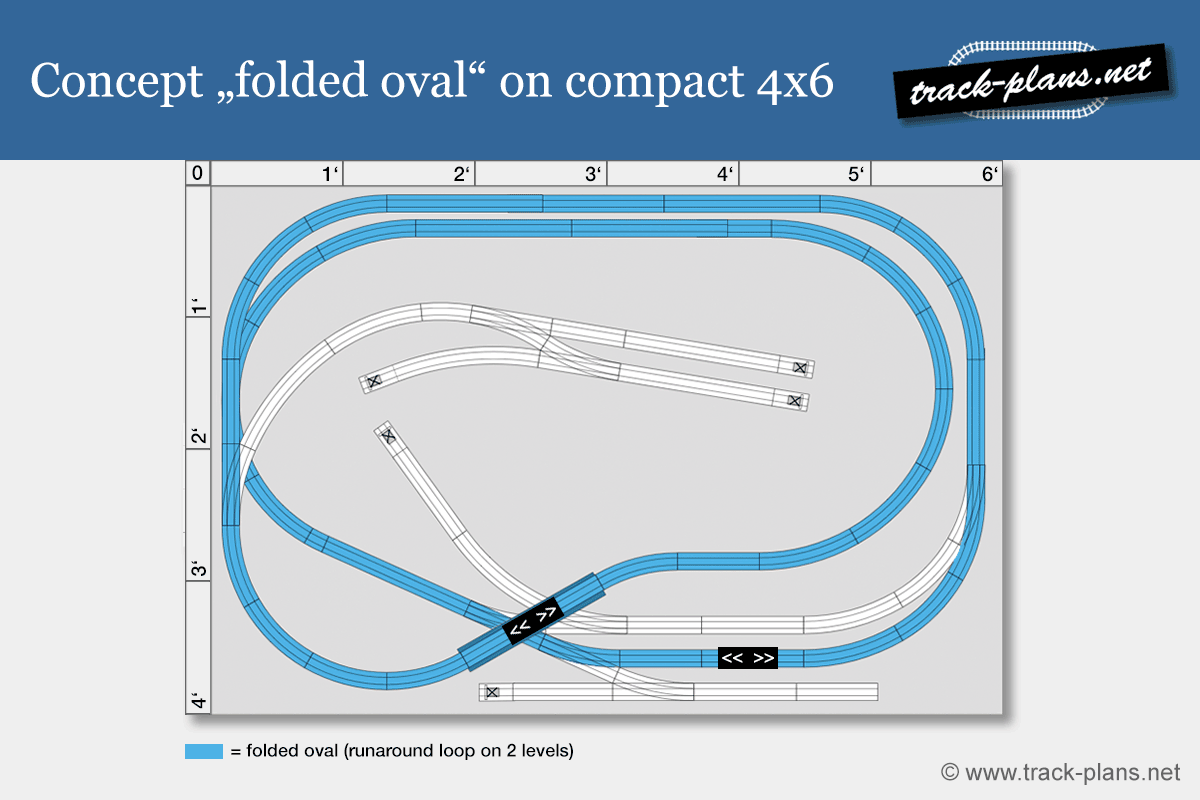
In addition, a line branches off in the left-hand tunnel to the small terminus station. Also perfect for shuttle trains. Let your runaround trains park while the commuter sets off:
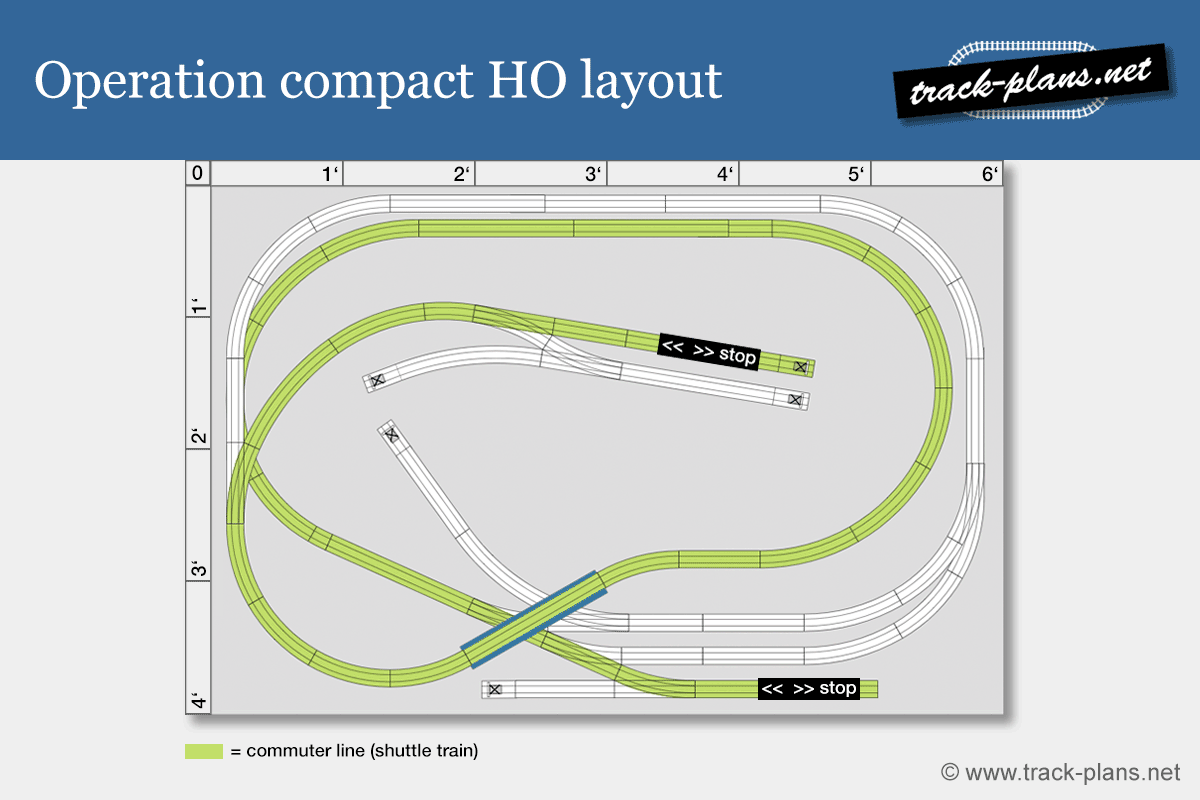
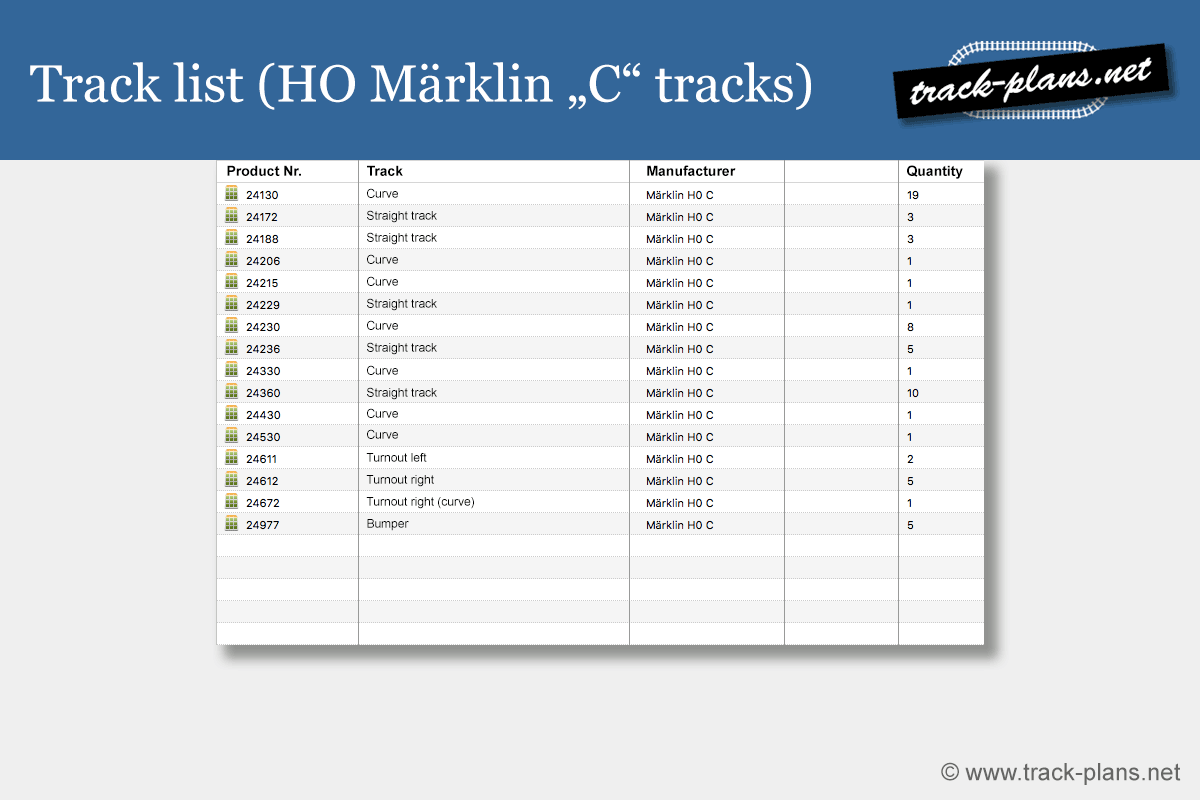
Download this track-plan here:
Download PDF (private use only)
Donations welcome!
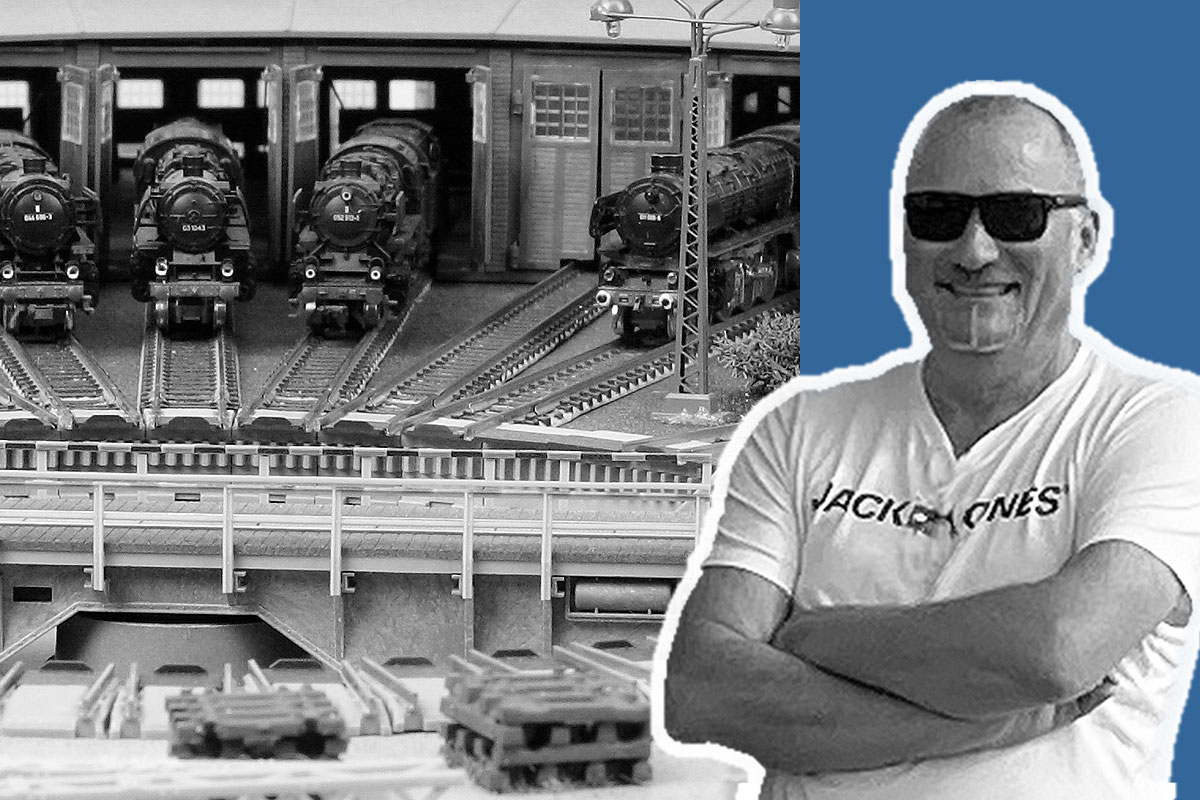

Why should I opt for this compact HO scale layout?
Moderate size
A 4 x 6 ft. baseboard does not dominate the room
Moderate budget
Only 8 turnouts, no crossings
Two stations
This allows interesting train operations
Not yours?
Nope. I want it bigger. Then see this 4 x 8 HO gauge layout
Nope. I want it smaller. Then see this 3 x 6 HO gauge track plan
Nope. I want it much smaller. Then see this small HO track plan
Nope. I want shunting galore. Then see this HO gauge switching layout

