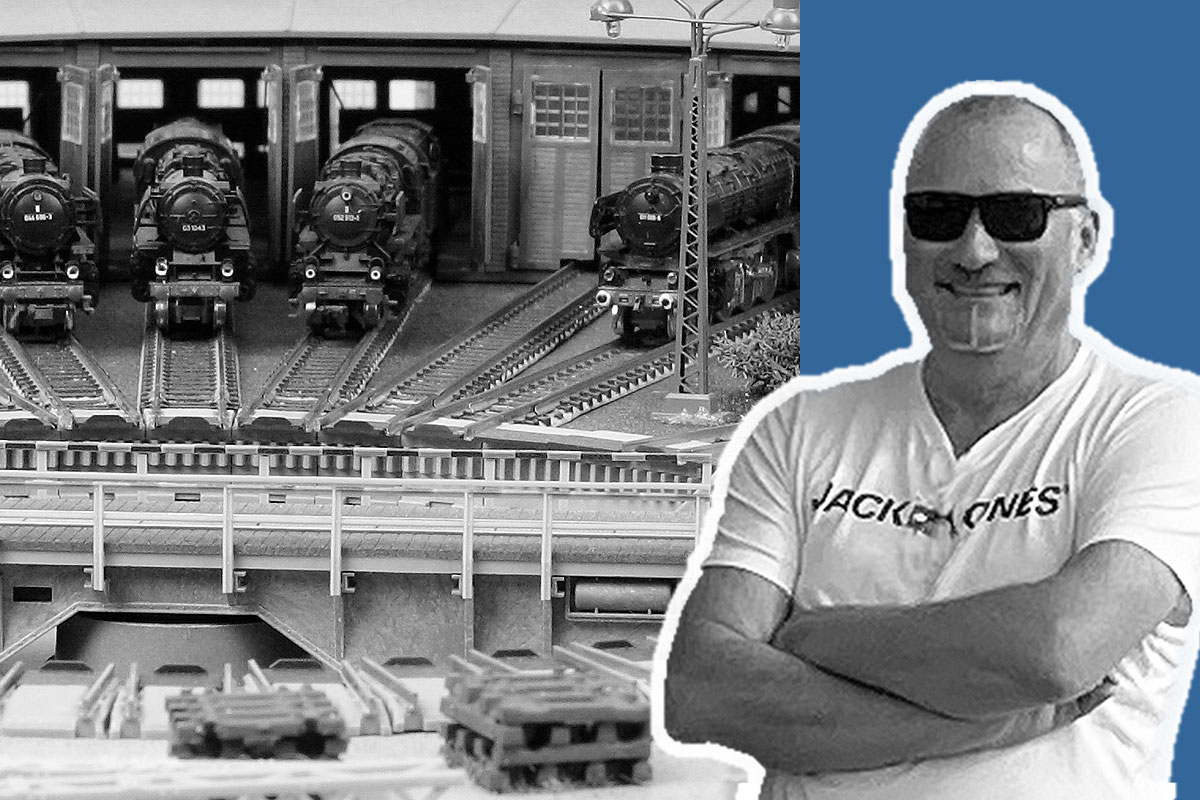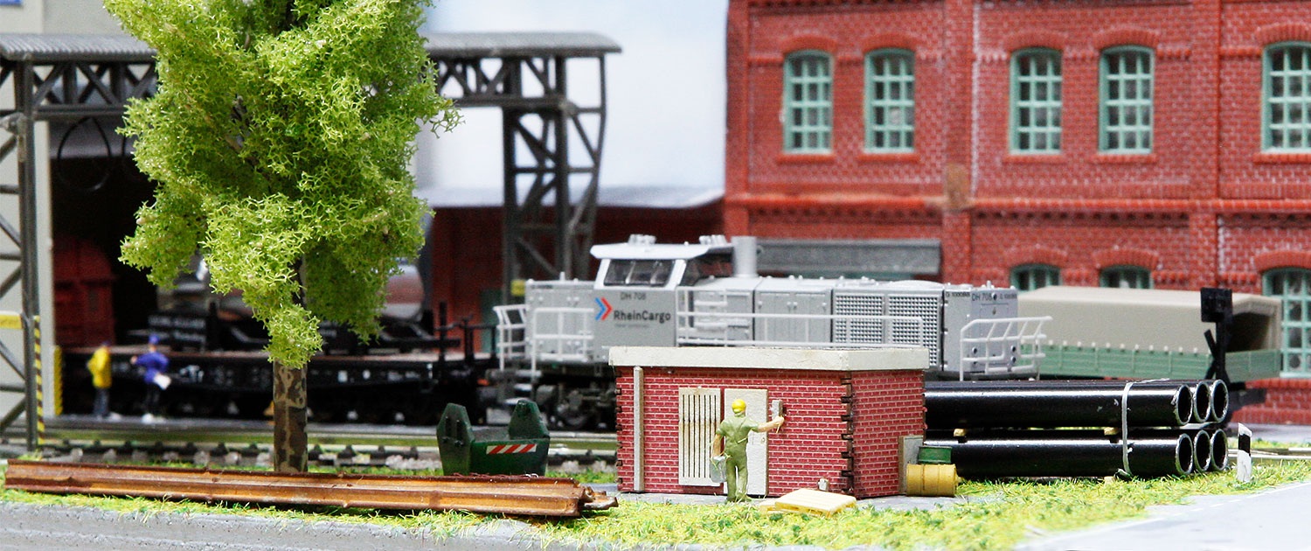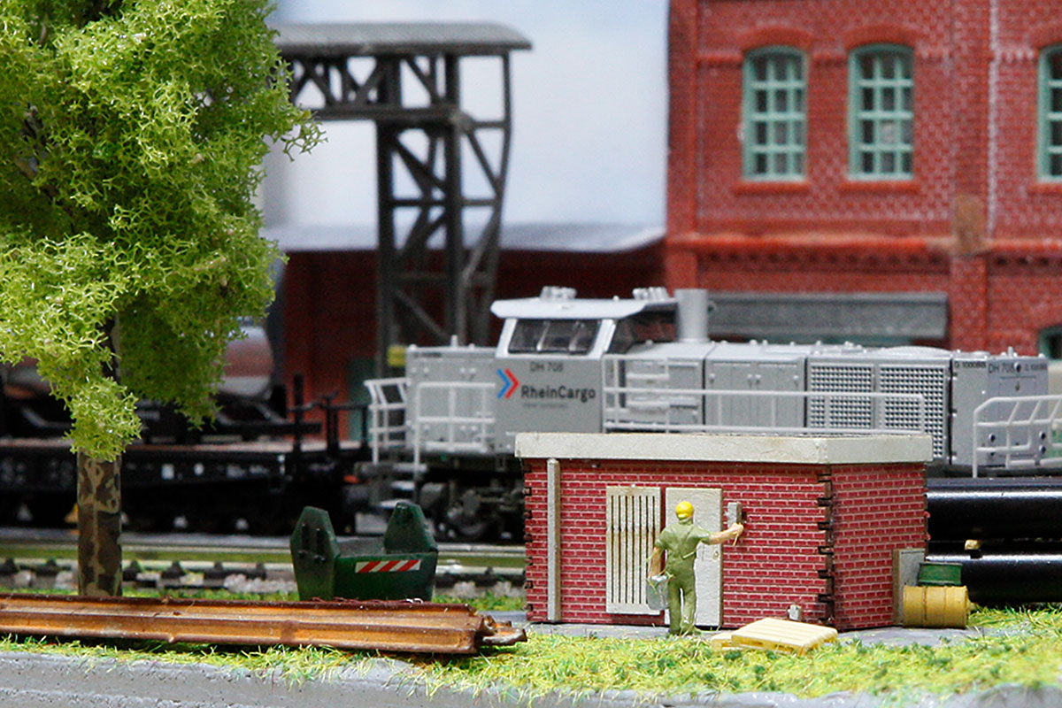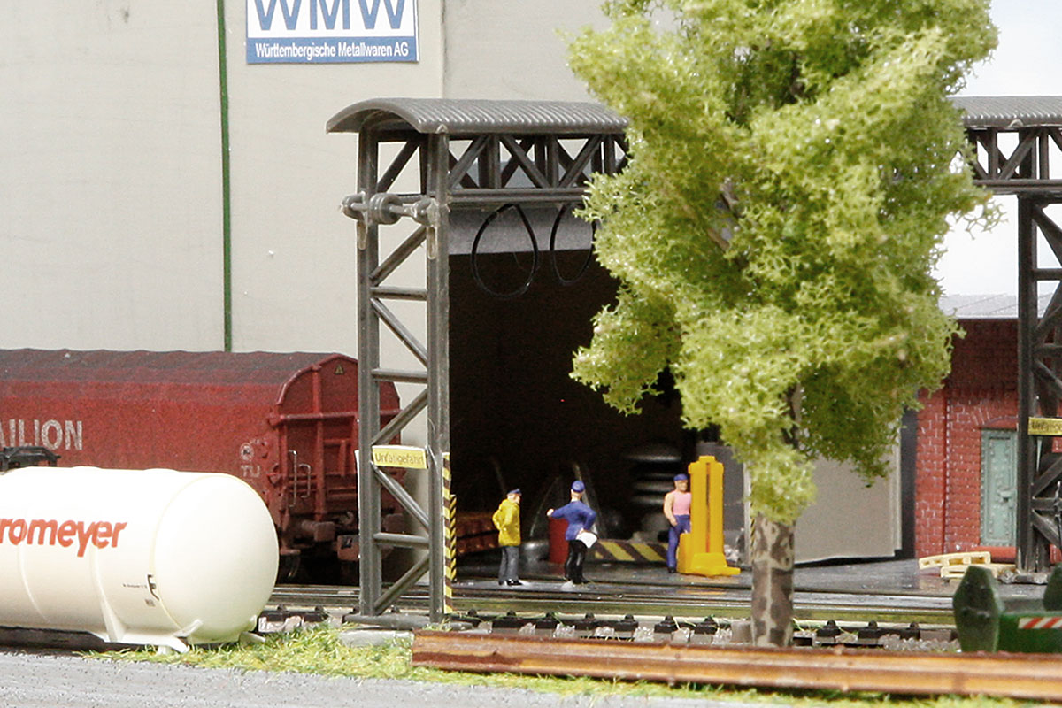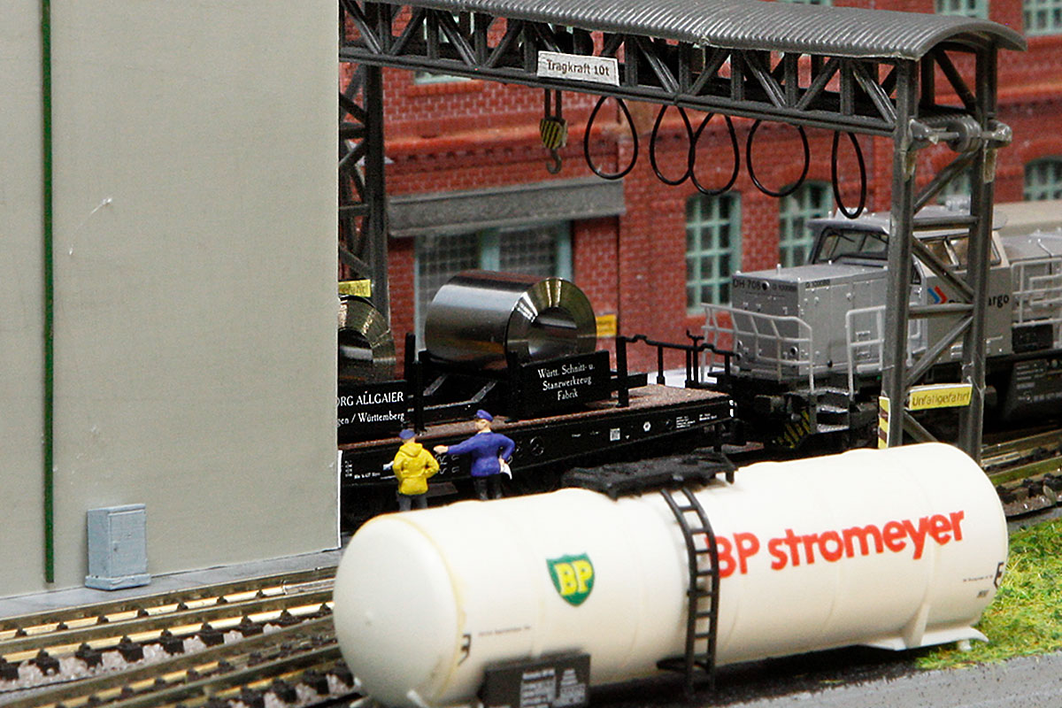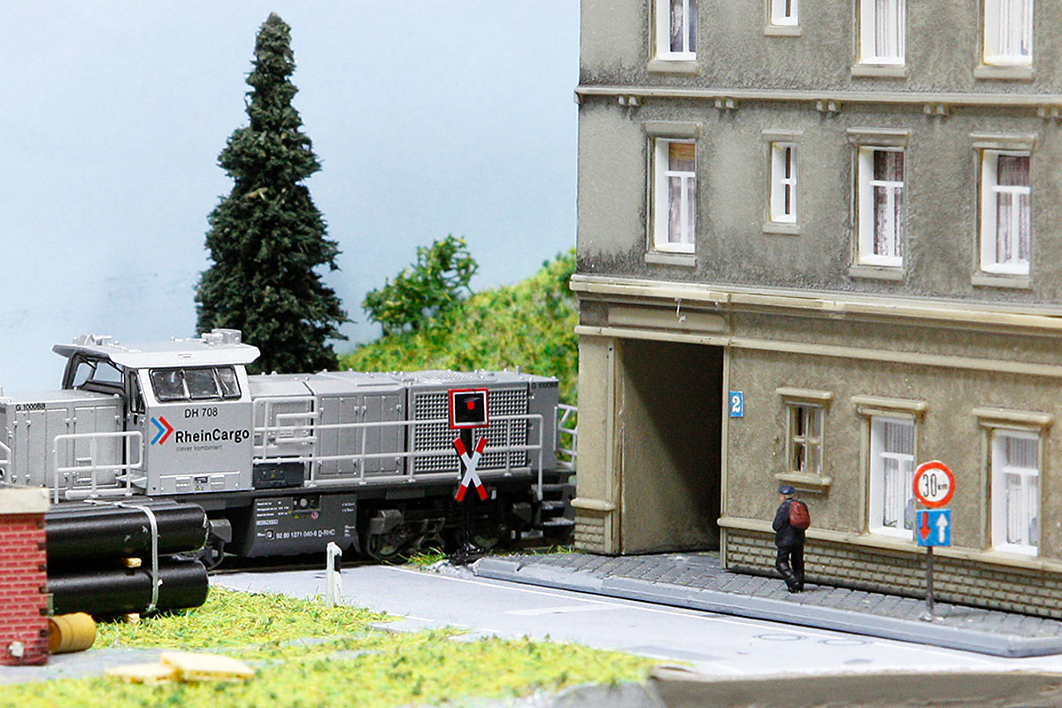Micro N scale layout
A tiny project that I created on 50 x 15 cm. This corresponds to 20” x 6 ”. It took barely more than two weekends to complete it. The result is a mini layout that will find a place on any windowsill or desk.
From the micro layout track plan…
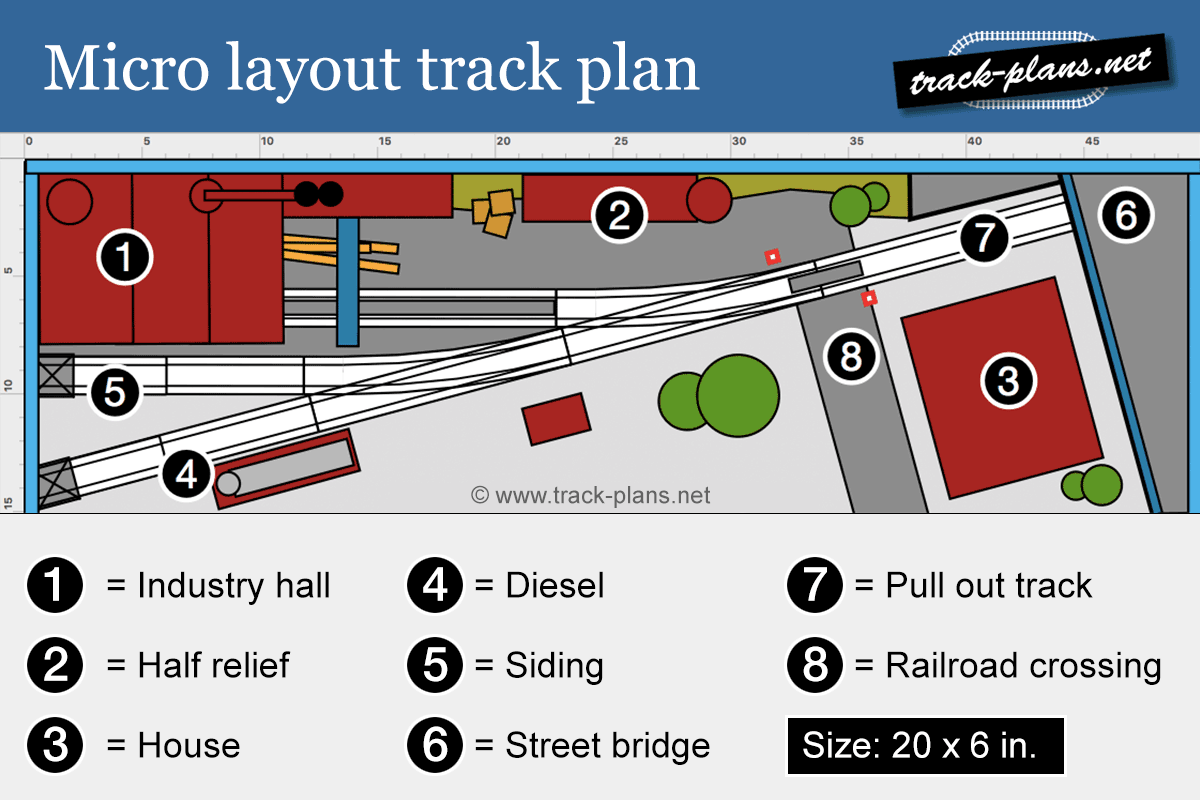
…to the finished mini layout:
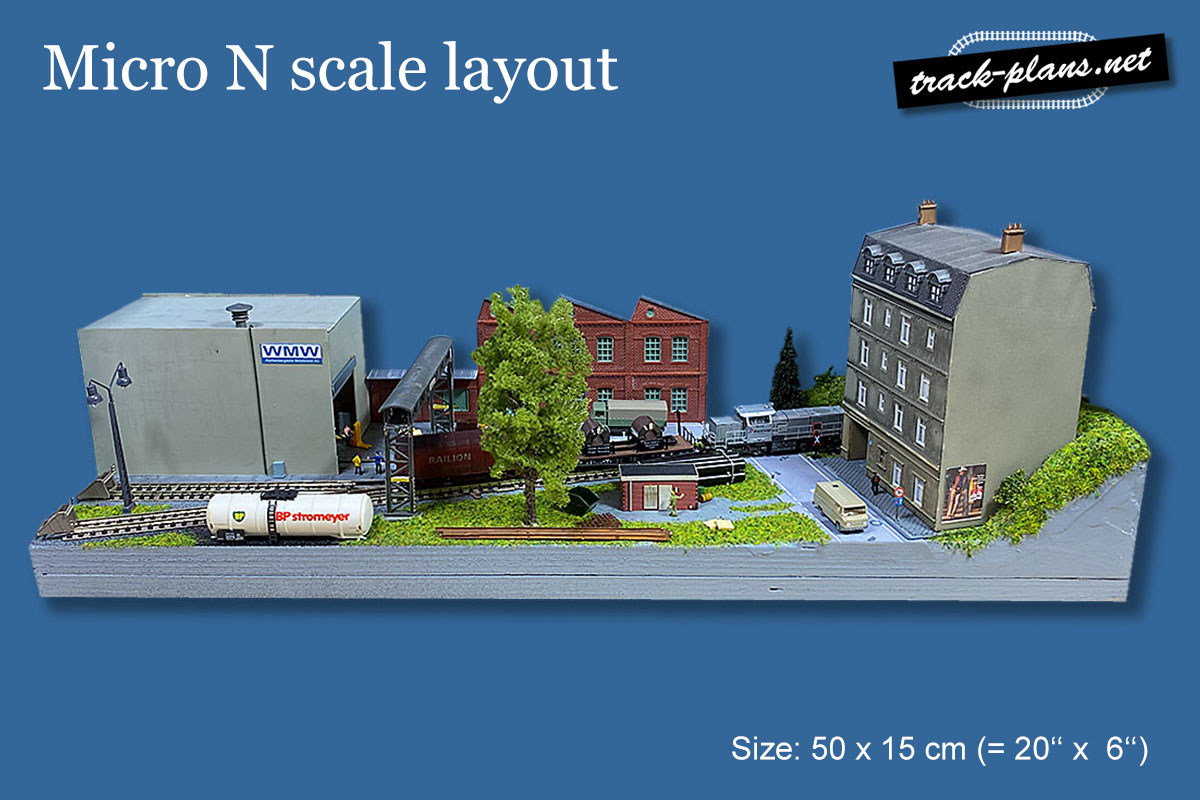
Micro N gauge layout
What is it all about? As space is at a premium, micro layouts are usually designed as shunting layouts. A locomotive pushes a few wagons back and forth, that’s it. So the scenic excerpt from a factory is always a good choice.
When building a micro layout, it’s necessary to measure the exact space required in advance for buildings as well as for rolling stock. Here we have space for a small locomotive plus a maximum of two wagons. The freight wagons are medium-sized at most.
The track plan features a diesel filling station for the locomotive on siding 1. Sidings 2 and 3 are intended for shunting tasks. Alternately push 1 wagon into the industry hall. Switching layout at its best.
The track after the two points on the right side is intended as a pull-out track. Further on, this track disappears behind a house facade and then under a bridge. A fiddle yard could be docked there, but I didn’t.
The industry hall is self-made from cardboard and some leftovers of other N scale kits. Building models from scratch is usually the only way to make optimum use of the limited space available. For the same reason, buildings in the background are often built as semi-relief facades.
To achieve visual depth in the scene, a backdrop is mandatory for N scale micro layouts.
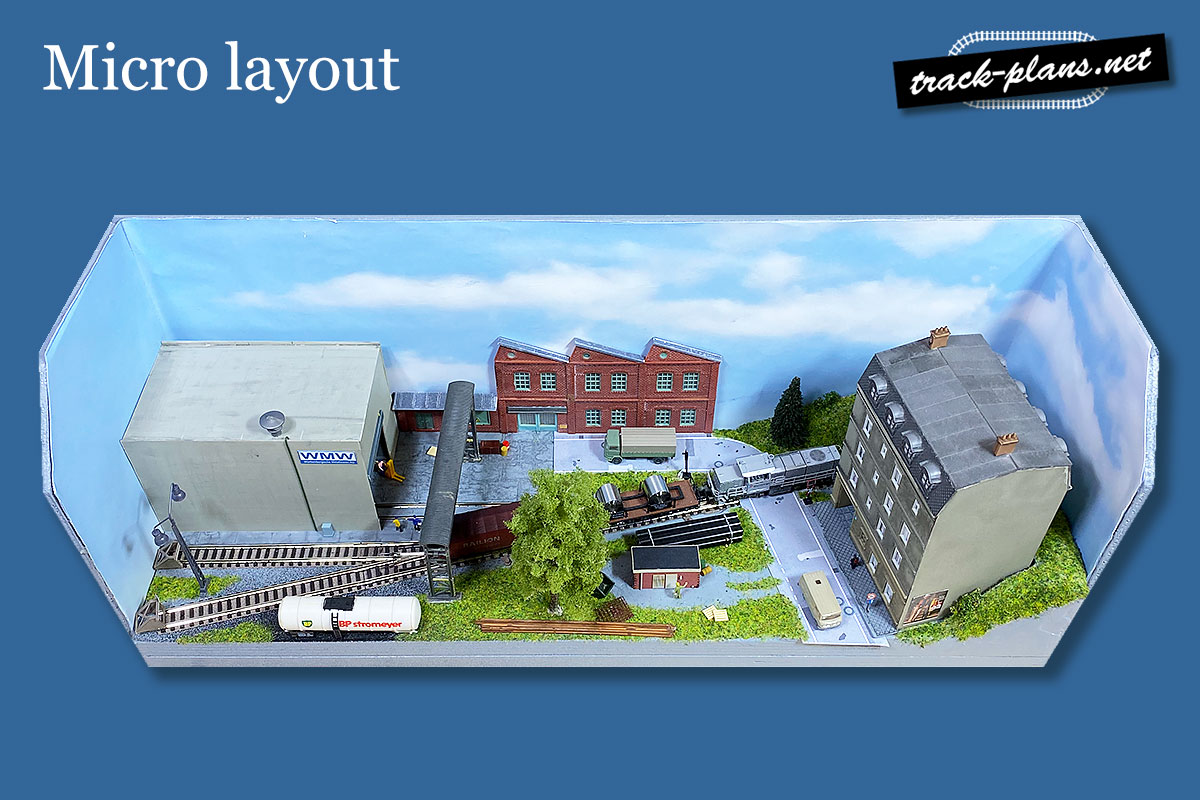
- Size: 50 x 15 cm. This corresponds to 20 x 6 inches
- Tracks: Fleischmann N gauge (Tracks with ballast)
- Only two turnouts and some straight tracks
Download this track plan here:
Download PDF (private use only)
Donations welcome!
