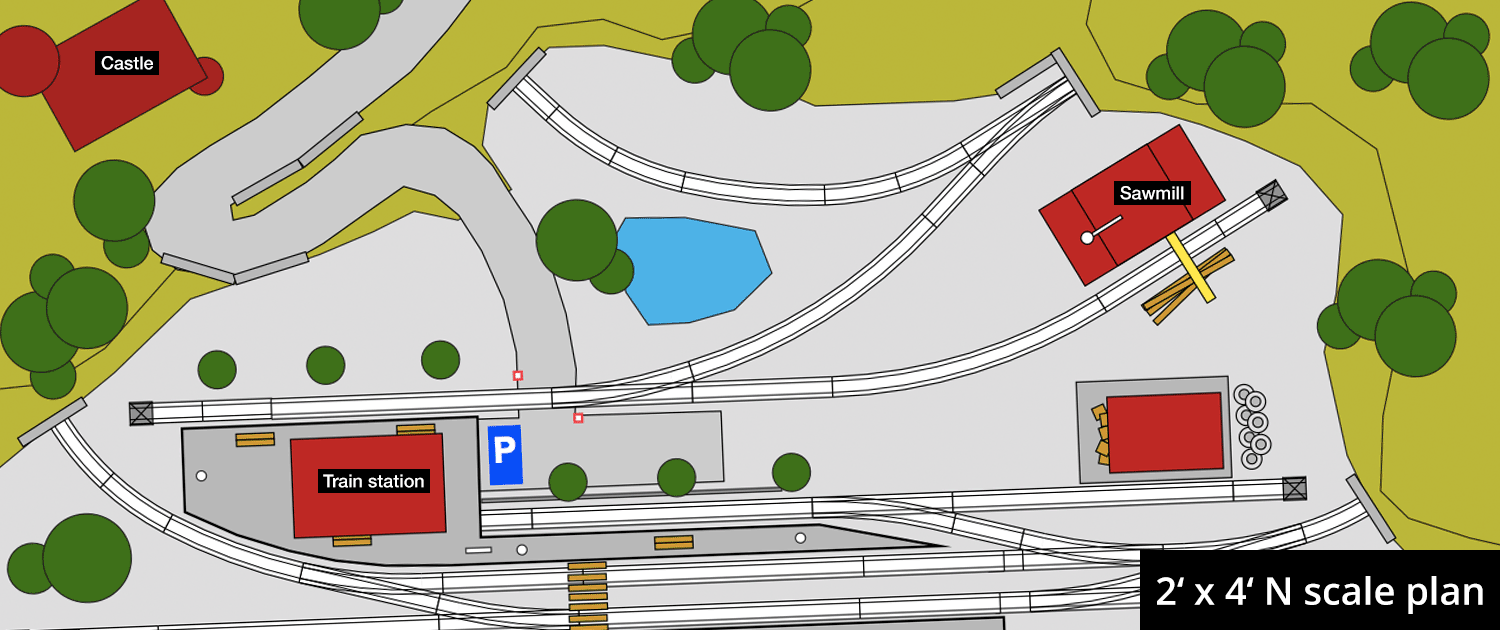2′ x 4′ N scale track plan
A small N gauge model railway layout on 2′ x 4′. Neither slopes nor gradients, so a nice idea for beginners. Here designed for Fleischmann N scale tracks, but this track plan idea should also work for other N scale manufacturers.
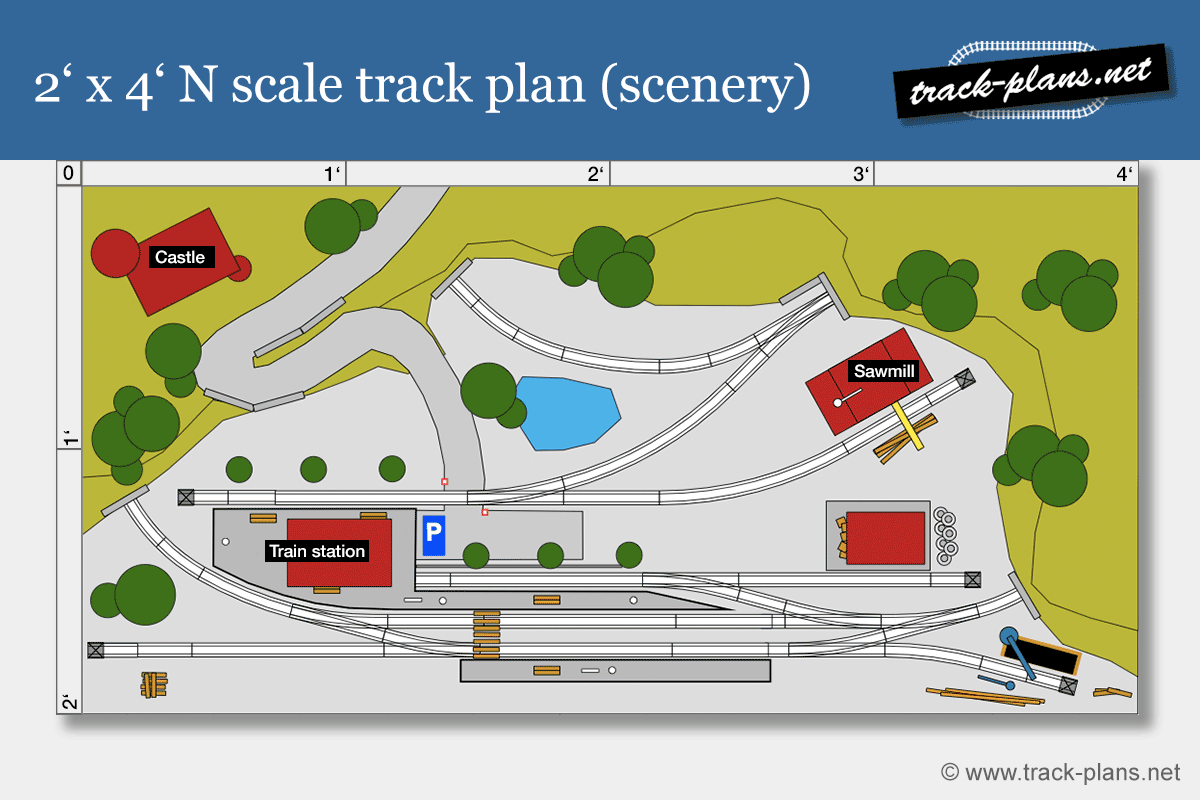
2′ x 4′ N scale layout
What is it all about? A single track line in an idyllic landscape. The main line is designed as an oval, because more than an oval is hardly possible on a small 2′ x 4′ model railway layout. Model trains can pass on an extra track at the romantic little station.
Two additional dead-end tracks are for a short shuttle passenger train or commuter. A few sidings for freight wagons complete this small N scale model railroad layout. However, long model trains don’t fit this 2′ x 4′ N scale track plan idea.
Worth to mention: The station building lies between the tracks. Travelers and passengers have to cross the track to reach the parking space and the station buliding. Not usual, but a very charming scenic setting!
Track plan 4′ x 2′
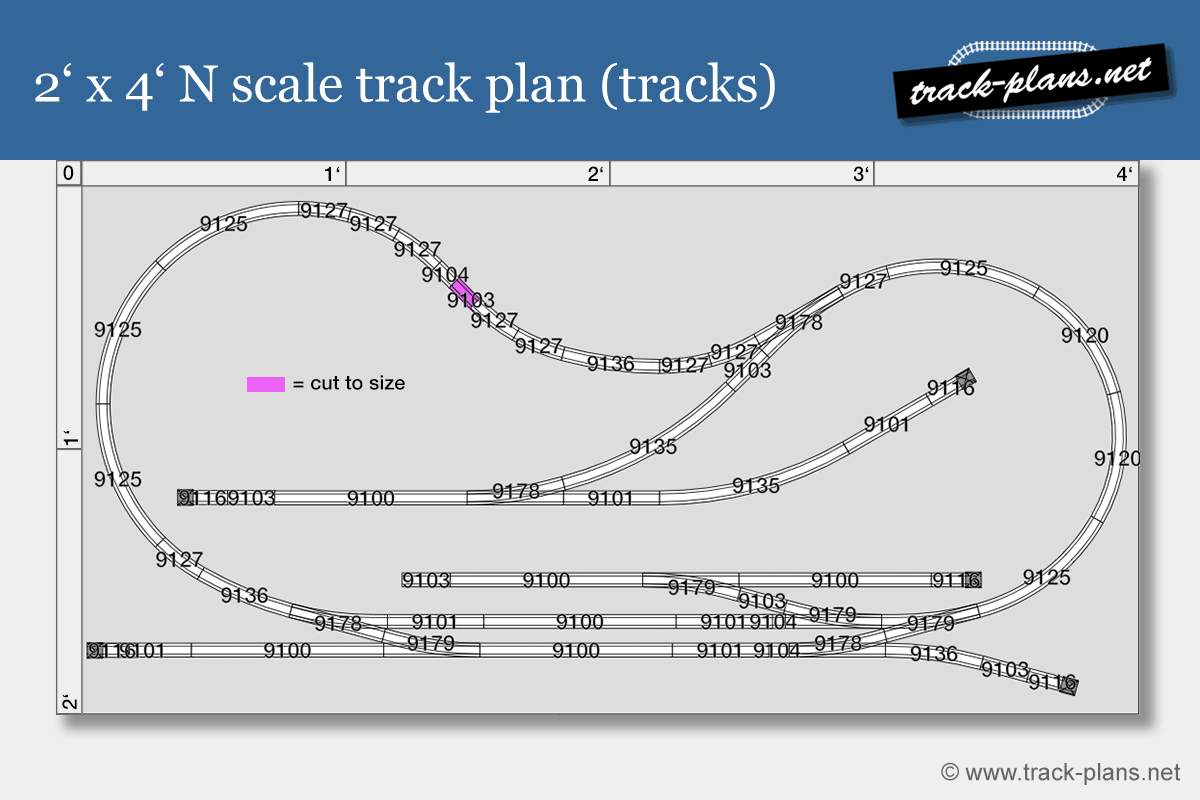
Facts
- 4 x 2 ft., which corresponds to 122 x 61 cm
- Fleischmann N gauge tracks (system with ballast bed)
- Oval + two extra dead-end platforms for short shuttle train
- No ramps, no gradients
- easy to build, perfect layout for beginners
- Some tight R1 curves (hidden in the tunnel)
- Adjusting Fleischmann tracks to size is easy. Just take a fine saw
Operation diagram
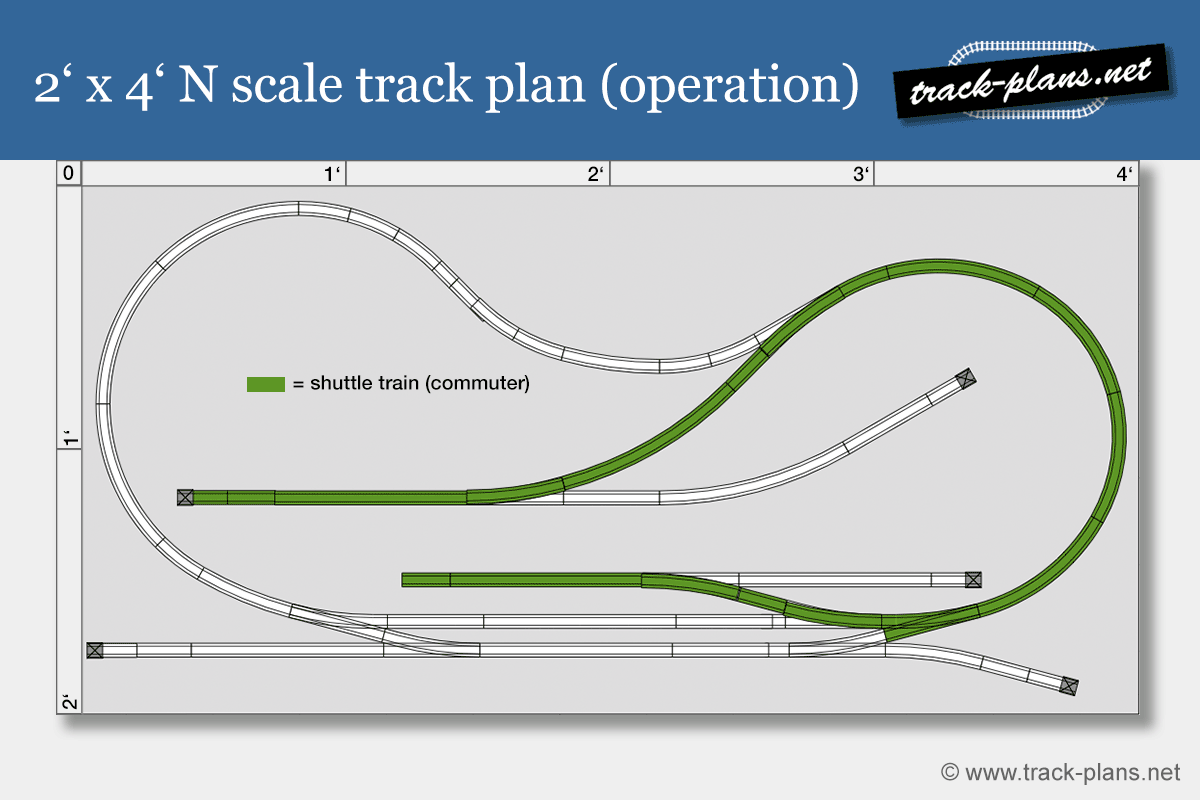
2 x 4 layout track list
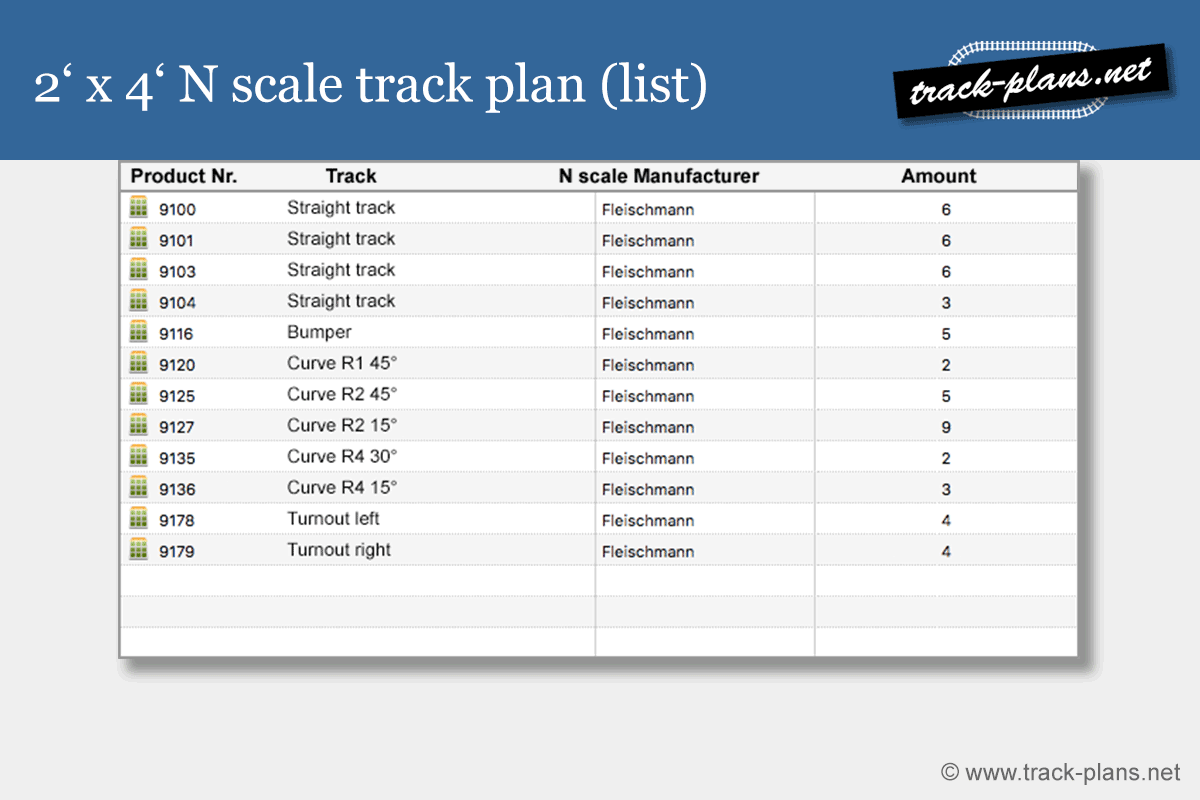
Download this track plan here:
Download PDF (private use only)
Donation welcome!
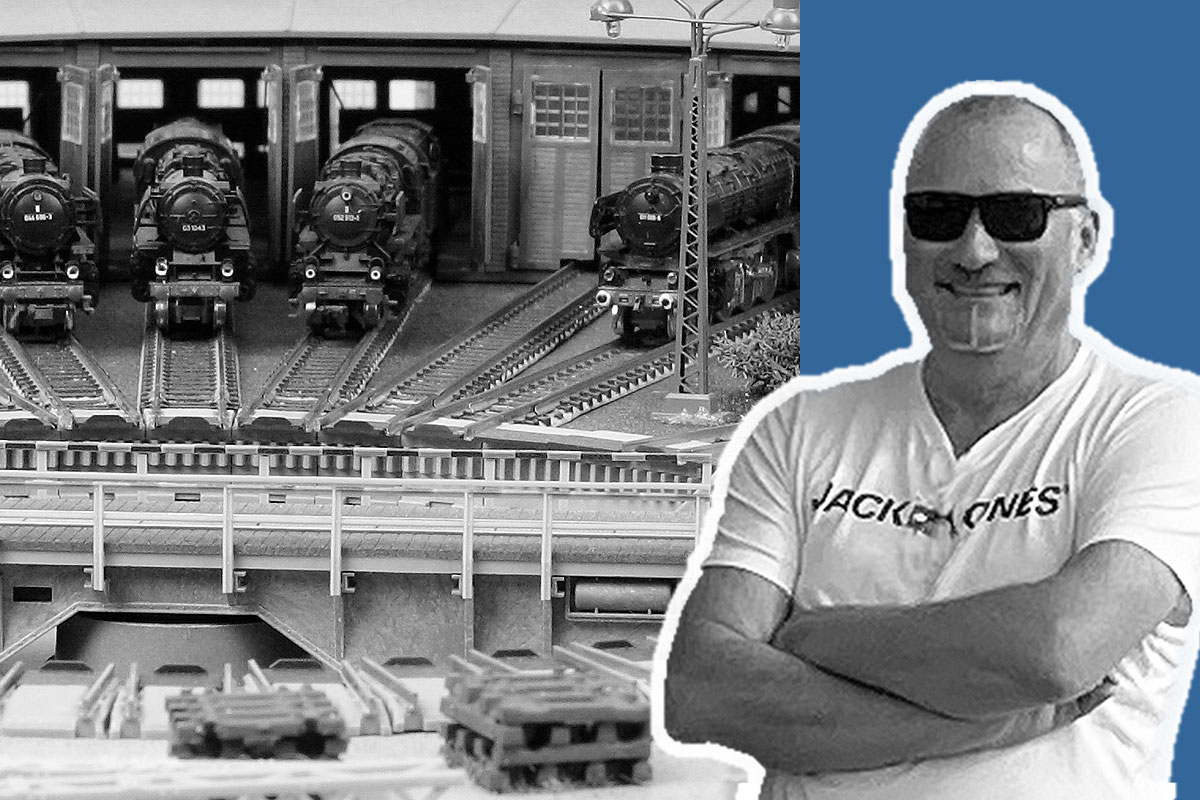

Why should I opt for 2×4?
Fits on every table
Therefore often also called coffee table layout
Quick to build
Building a small N scale model railroad layout requires little time
Small budget
A 2 x 4 N gauge track plan requires little material
Disadvantages
Steep gradients
A problem for long trains
Railroad catenary unfavorable
An overhead line may look inappropriate on small 2×4 layouts
Multi-track mainlines unfavorable
Instead, a curvy single track branch line will mostly be a better option
Tight curve radii
A baseboard with a depth of 2 feet doesn’t allow for wide curves, even in N scale

