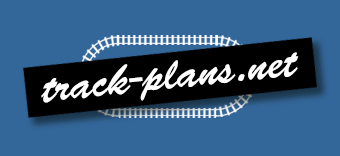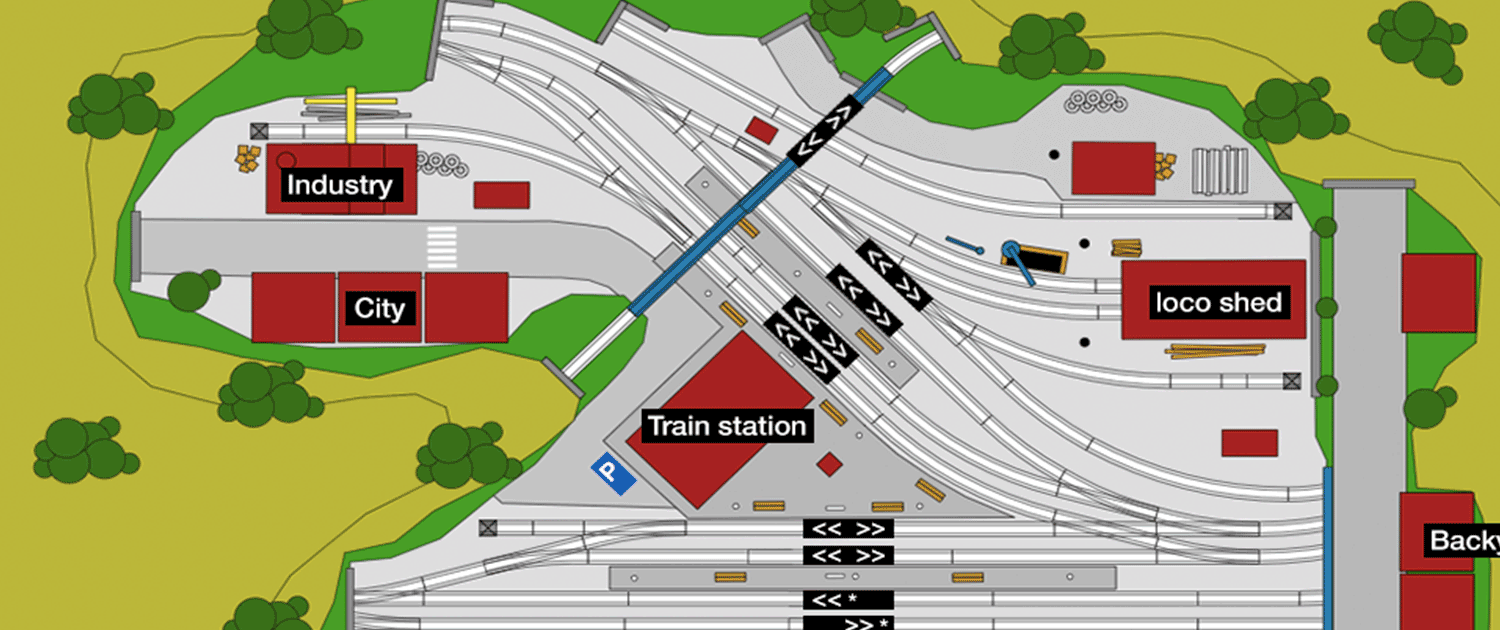N scale track plans 3′ x 6′
3 x 6 N scale track plans are popular. The dimensions are smaller than a bed mattress, nevertheless you can display considerable scenarios on that size. But there is an issue with bridges. Long model trains climbing up to a bridge don’t like steep ramps. And slopes are usually steep on a 3 x 6 baseboard.
But stay cool. There‘s a trick. The following 3 x 6 track plan shows how you can solve that problem elegantly!
3′ x 6′ N scale layout
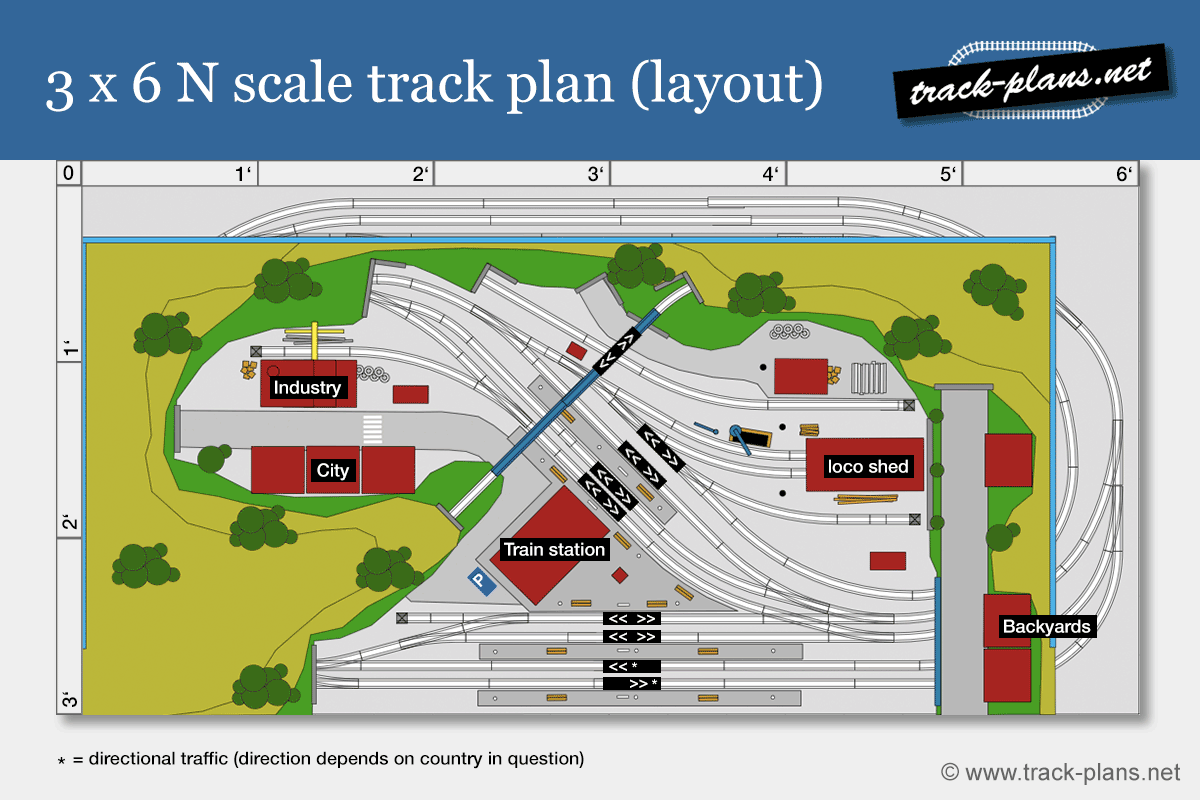
What is it all about? A 3′ x 6′ N scale track plan that features a large and busy train station in an urban scenery. We see long platforms for long trains, extensive railroad facilites, city houses and backyards.
On the right, the main route appears under a bridge and then forks into two main lines. The platforms are arranged at an angle of 45°. They are long enough to credibly represent a parade route. The station building is placed like a wedge between these 2 main lines.
In the background, a huge railroad bridge spans the wide station area with its sidings and facilities. A loco depot and some industry also pleases our eyes.
Now – what about the problem with steep slopes? The operation diagram reveals the trick:
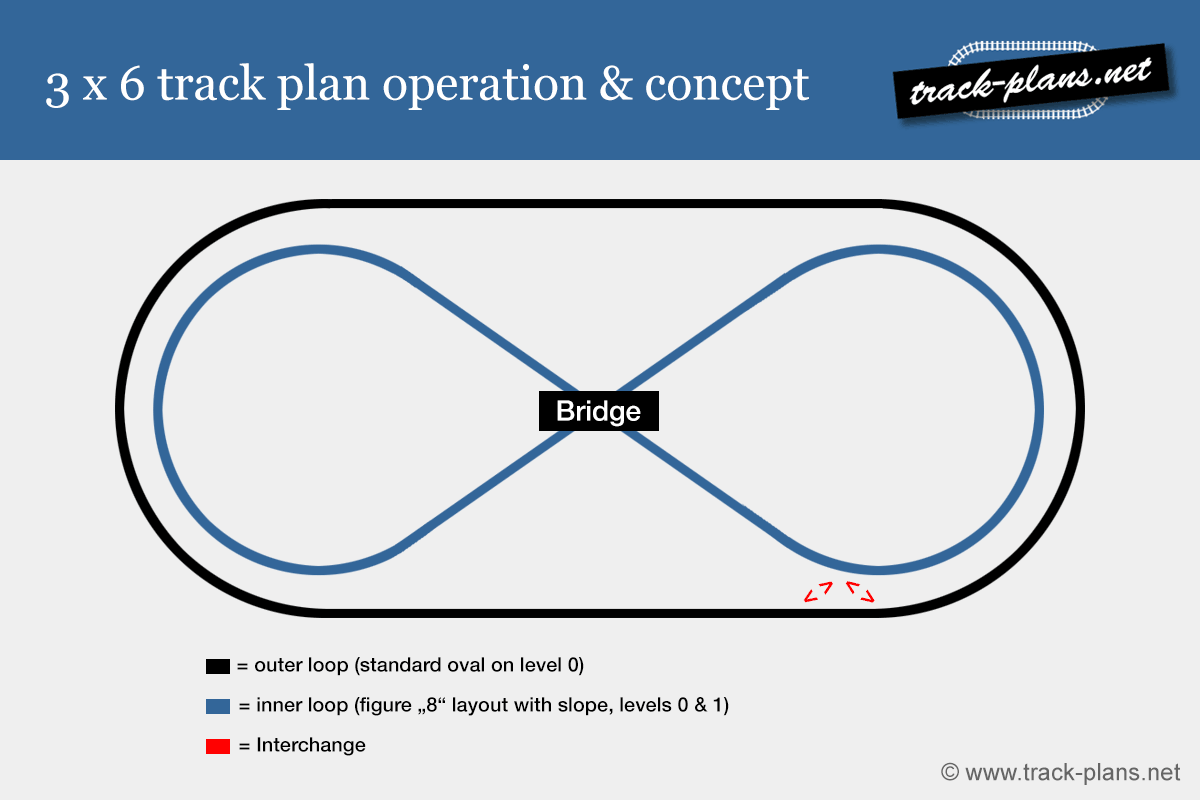
Here you are! We have two track areas. A simple outer runaround loop at ground level 0 and an inner loop that climbs up from level 0 to level 1. This inner loop is a kind of figure “8” layout. So long trains run smoothly on the outer oval without any incline. Short trains or locomotives with high traction power run on the inner oval. All trains meet at the station, nobody notices the principle and everybody is happy!
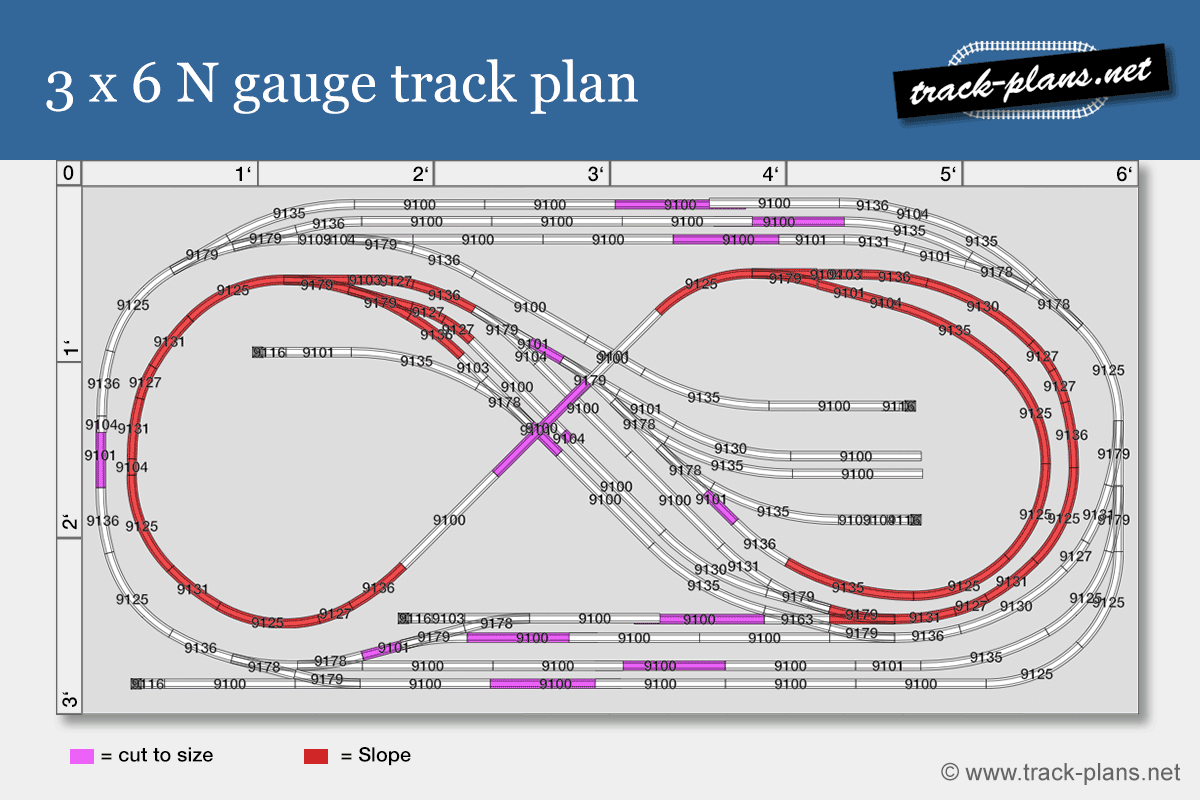
In addition, the outer loop provides realistic directional traffic in the visible area of this 3 x 6 N scale layout. It also has a hidden staging yard behind a backdrop. But the station, however, offers enough sidings to park trains, too.
And, yes, there is also an interchange between the loops. Note the crossing here. An ordinary simple crossing will do for all train operations. No double switch crossing needed.
Facts 3 x 6 N gauge track plan:
- Size: 3 x 6. This corresponds to 91.4 x 182.9 cm (approx.)
- Tracks: Fleischmann N scale (Tracks with ready made ballast)
- Slight deviations in measurements are possible. Track planning software isn’t 100% accurate
- Some straight tracks must be adjusted to size. This is easy for Fleischmann tracks. Just take a fine saw
- Gradient / incline: 4 % (approx.)
- Tight curve radii only in the hidden areas
- Shadow station easily accessible from the rear
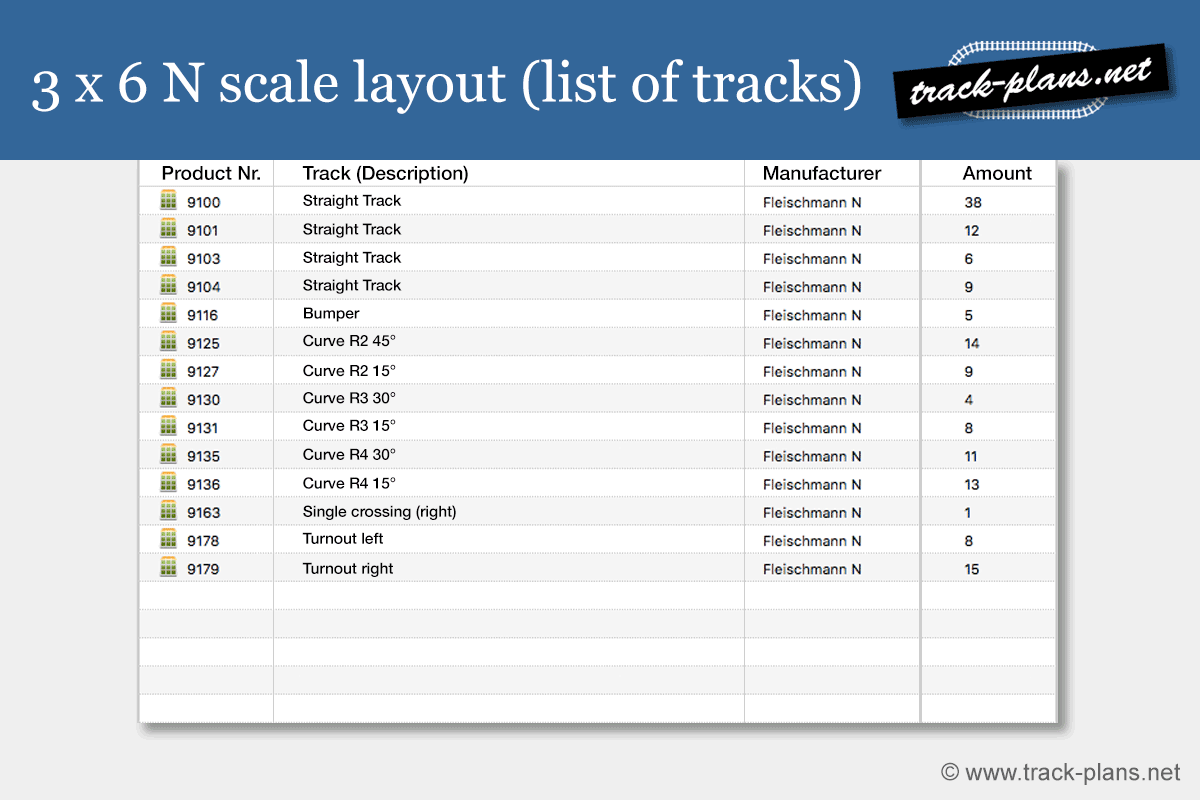
Download this track-plan here:
Download PDF (private use only)
Donations welcome!
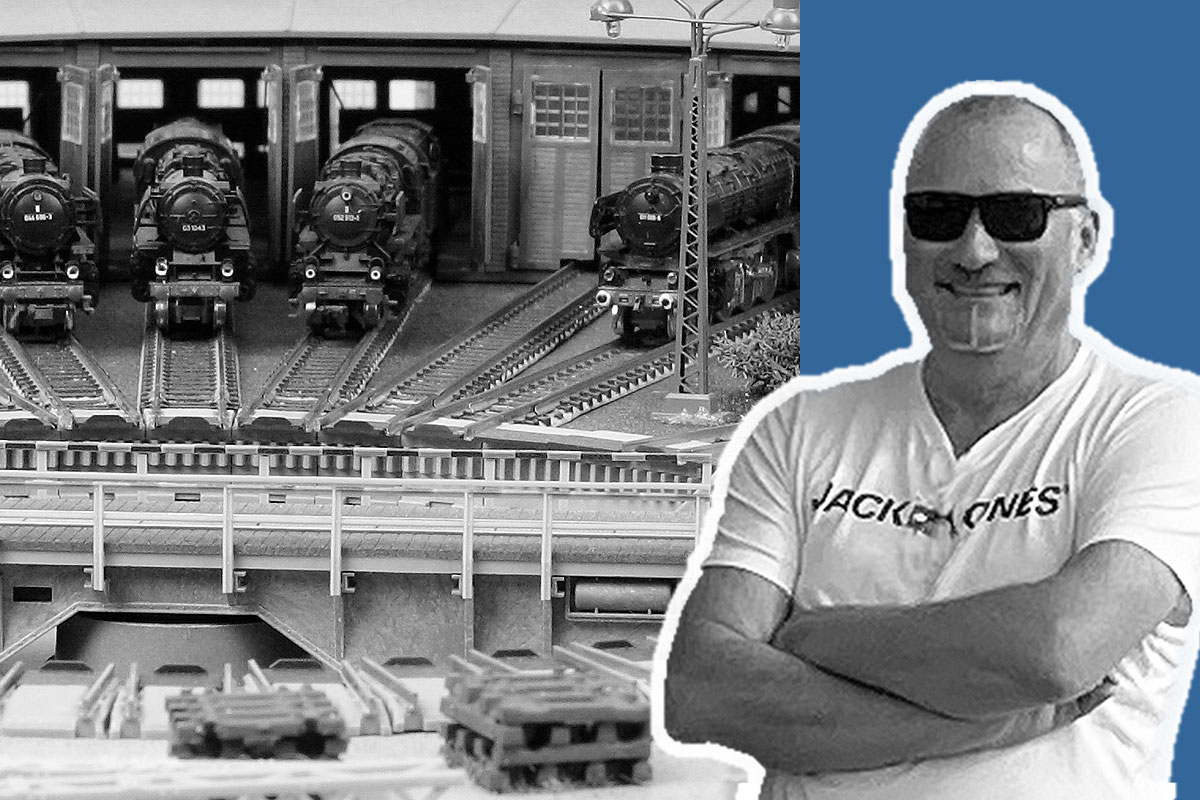

Why should I opt for a 3 x 6 layout?
Fits in (almost) every room
Pleasant size, does not dominate the room
Perfect for medium-sized layouts
Long trains, acceptable gradients and interesting landscapes possible in N gauge
Nice 2:1 ratio for the baseboard
Many consider the 2:1 ratio for width : depth as an aesthetic dimension for model railroad layouts
You may also like:
You prefer a terminus station? Then look at this 4 x 8 N scale layout
You want a bigger urban station? Then look at this L shaped N gauge track plan
Trains running in loops is boring? See this point to point track plan
