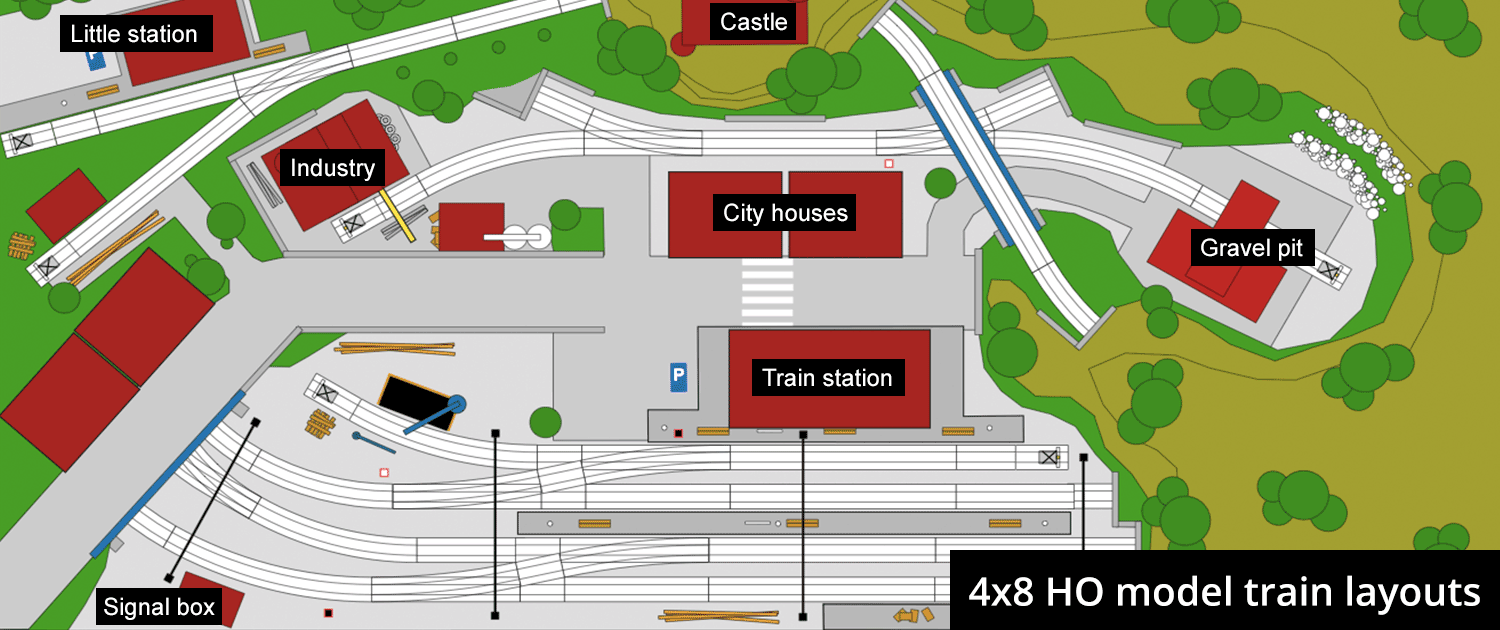4×8 HO model train layout
A 4′ x 8′ baseboard is very popular for HO model train layouts. Nice scenarios can be depicted, although the space requirement is moderate. The following track plan shows that even long trains, busy traffic and challenging shunting operations are possible on that size!
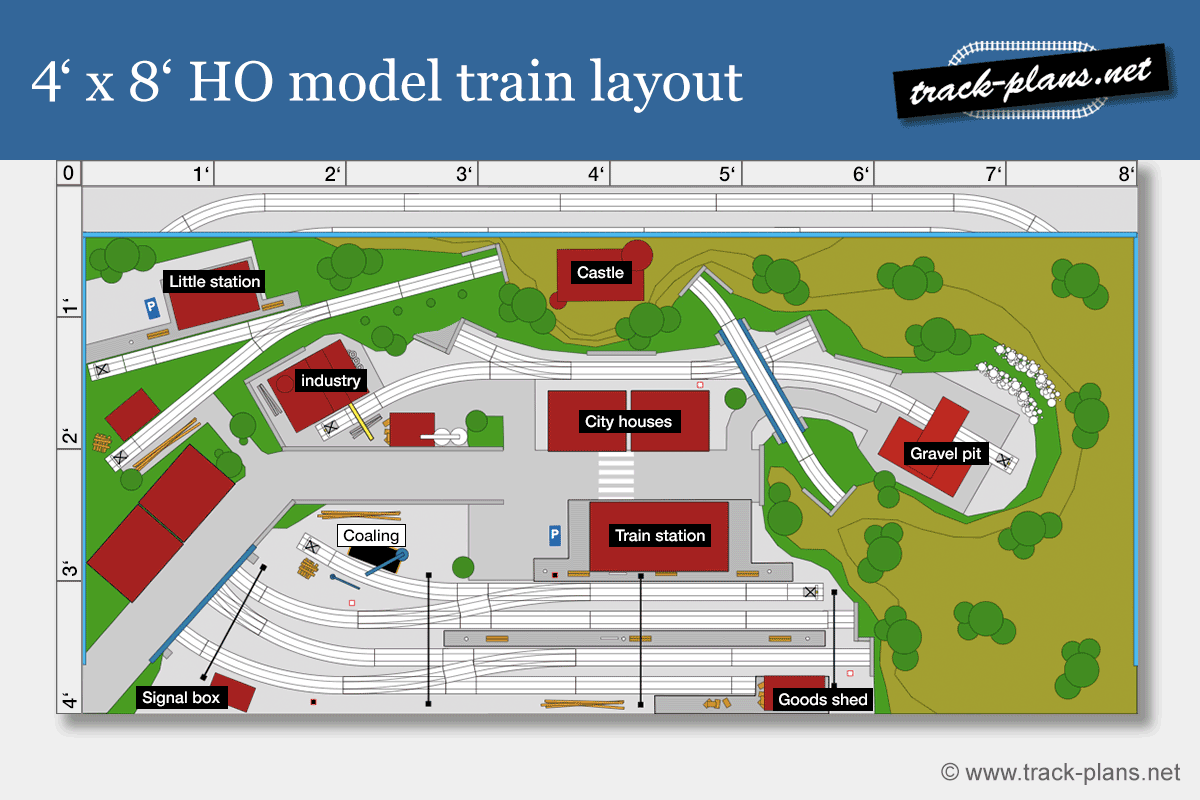
What is it all about? We see a busy station in the foreground, located on a double-track main line with directional traffic. An overhead line seems appropriate to run all types of HO model trains here including electric locomotives.
Trains stop at tracks 2 and 3, for which there is a platform between these two tracks. An industrial plant and a quarry also have to be served from this station. All of this should make for nice operations.
Furthermore, a small branch line forkes off at the station. But only short trains run on this route. They leave the main station on track 3 heading for a small terminus station on the upper left side of this 4 x 8 HO layout. This is where the shuttle / commuter train ends after making its way through a picturesque landscape with several tunnels and a bridge.
Let’s reveal the secrets:
Track plan 4×8 HO model train layout
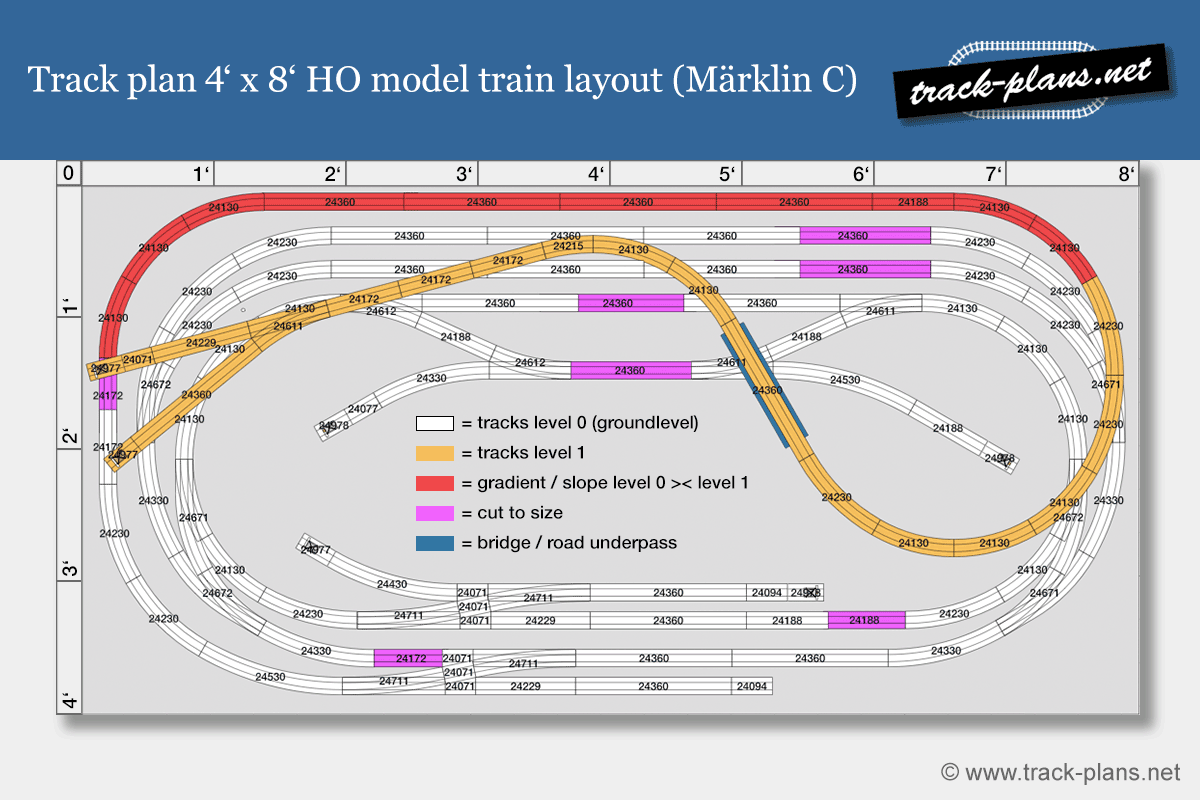
Facts:
- Size: 4 x 8 ft.
- Tracks: Märklin HO gauge (tracksystem “C”)
- wide curve Radii R2, R3 & R4 in the visible area (main line)
- Slight deviations in measurements are possible. Track planning software isn’t 100% accurate
- mainline without slope / incline
- Some tracks must be adjusted to size. More: Cutting Märklin C tracks (YouTube)
Concept & Operation
The 2-track main line consists of simple 2 runaround loops on ground level 0. These ovals have hidden sidings at the rear end of this 4×8 HO model train layout:
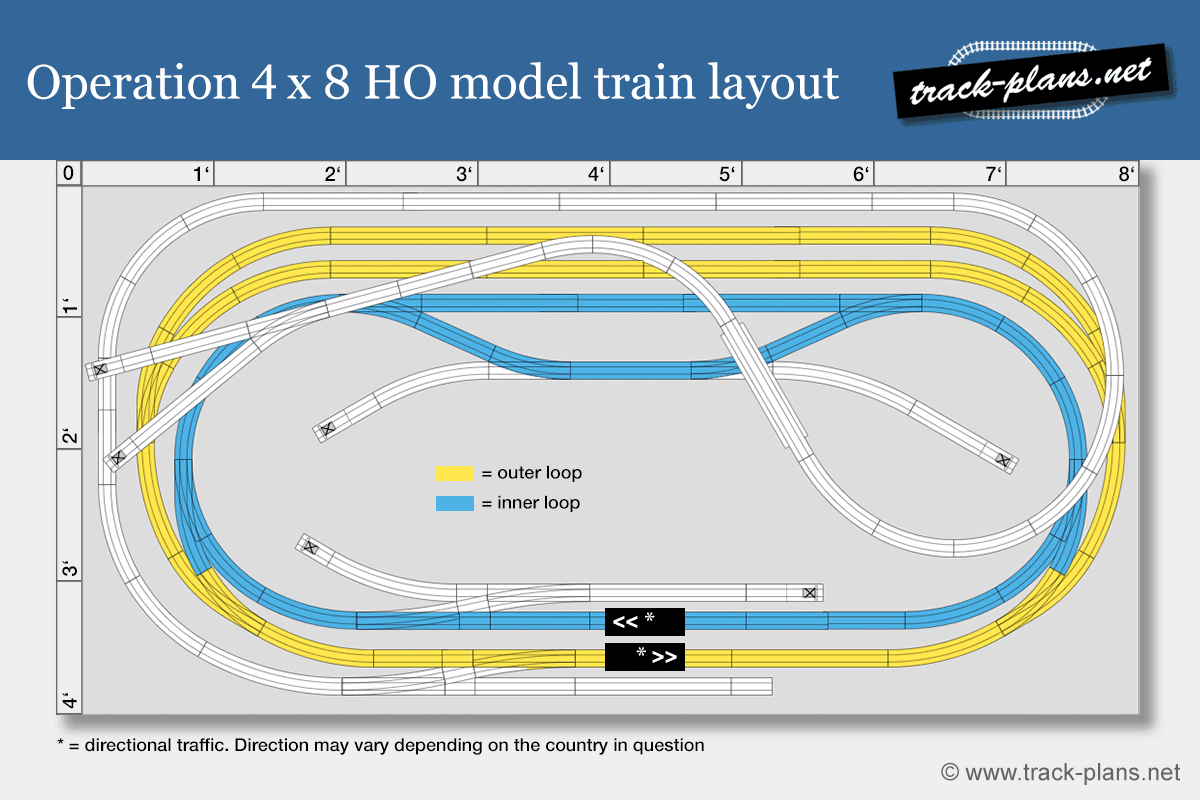
Note the slim turnouts and the wide radii R2, R3 & R4 in the visible area of the 2-track main line. Tight R1 curves are (almost all) hidden. This should ensure a pleasant appearance. Furthermore, these parallel ovals have no incline. So you can run long trains there.
4×8 HO model train layout: Variations
Short shuttle trains run on the branch line. It has a ramp, but the gradient is moderate:
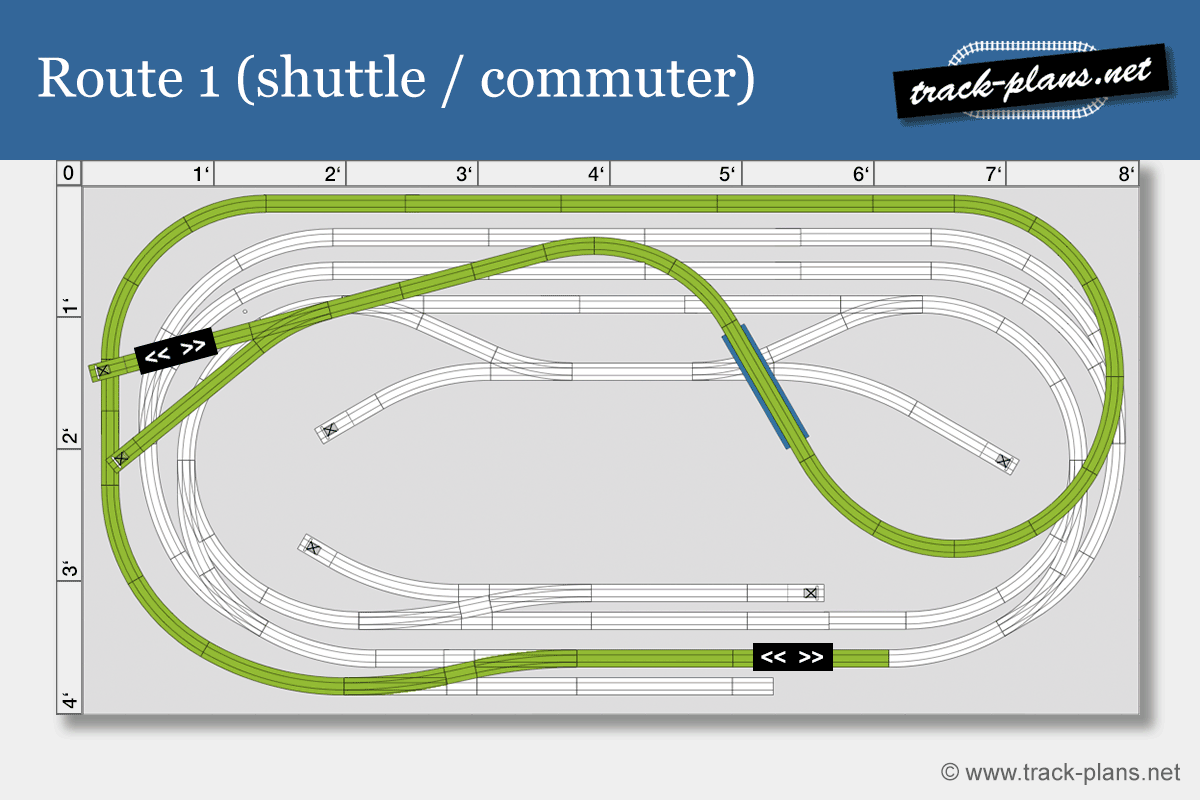
In fact, you can even run two independent shuttle lines in addition to the two runaround ovals. Both shuttle lines partly use the runaround loops, but there is enough space to park other trains while the commuters are operating. Check the options:
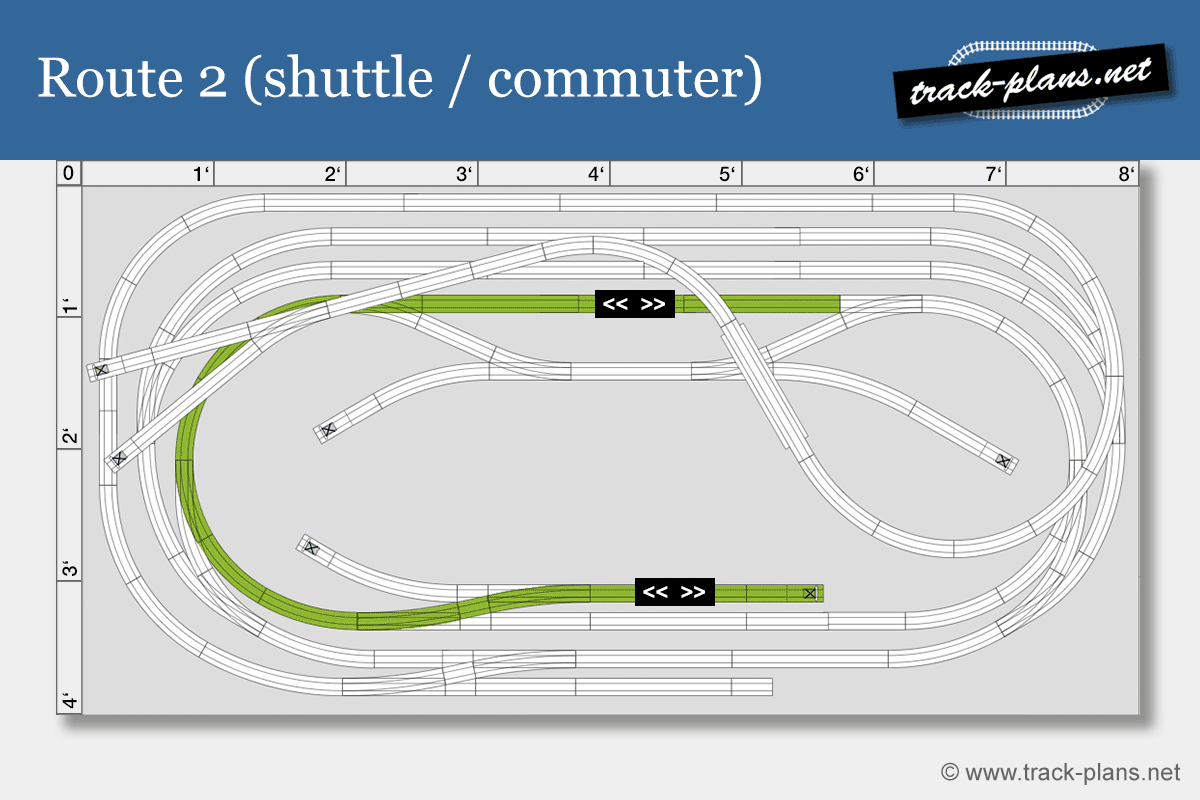
So you can run at least a total of five trains on this 4 x 8 HO model train layout. Got it?
The track list:
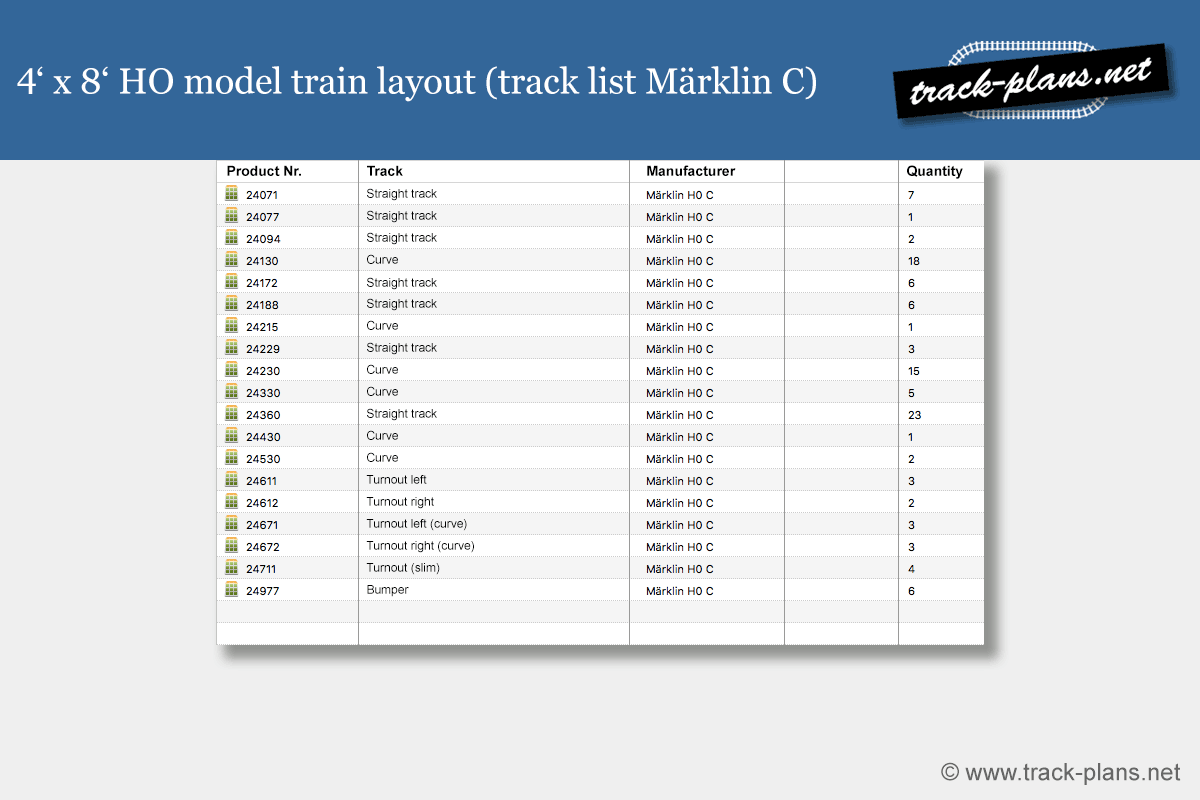
Download this track-plan here:
Download PDF (private use only)
DONATIONS WELCOME!
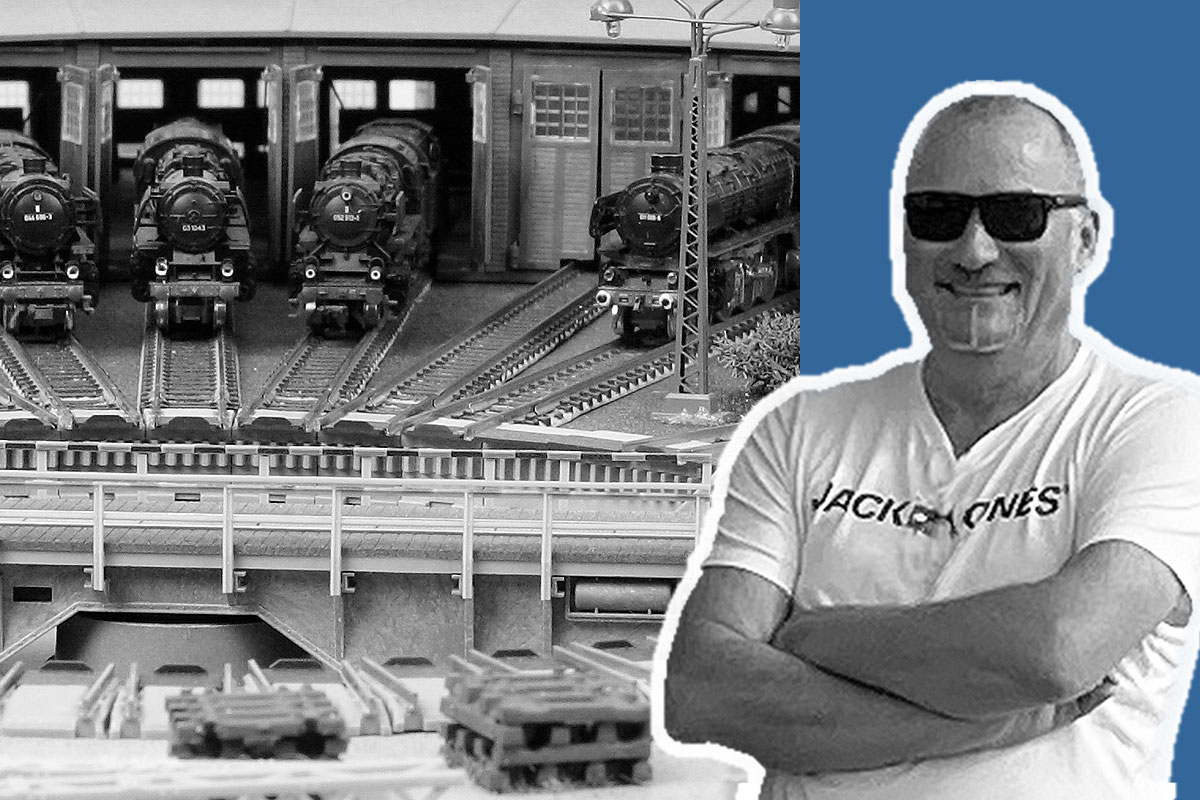

Why should I opt for this 4×8 HO scale track plan?
Nice and varied train operations
Long trains, short trains, shunting, runaround loops, point-to-point…
Busy station
2-track main line with 1-track branch line forking off
Main line without ugly R1 curves
Tight radius R1 only in hidden areas
Main line without ramps
Long trains will appreciate that
Main line with slim turnouts
Märklin turnout nr. 24711 looks very smooth
Not yours?
Nope. Show me an alternative on 4′ x 8′. Then see this 4 x 8 HO gauge track plan
Nope. Show me another alternative on 4′ x 8′. Then see this HO gauge train layout
Nope. That’s too difficult. Then see this 4 x 6 HO layout for beginners
Nope. That’s too big for me. Then see this 3 x 6 HO gauge layout

