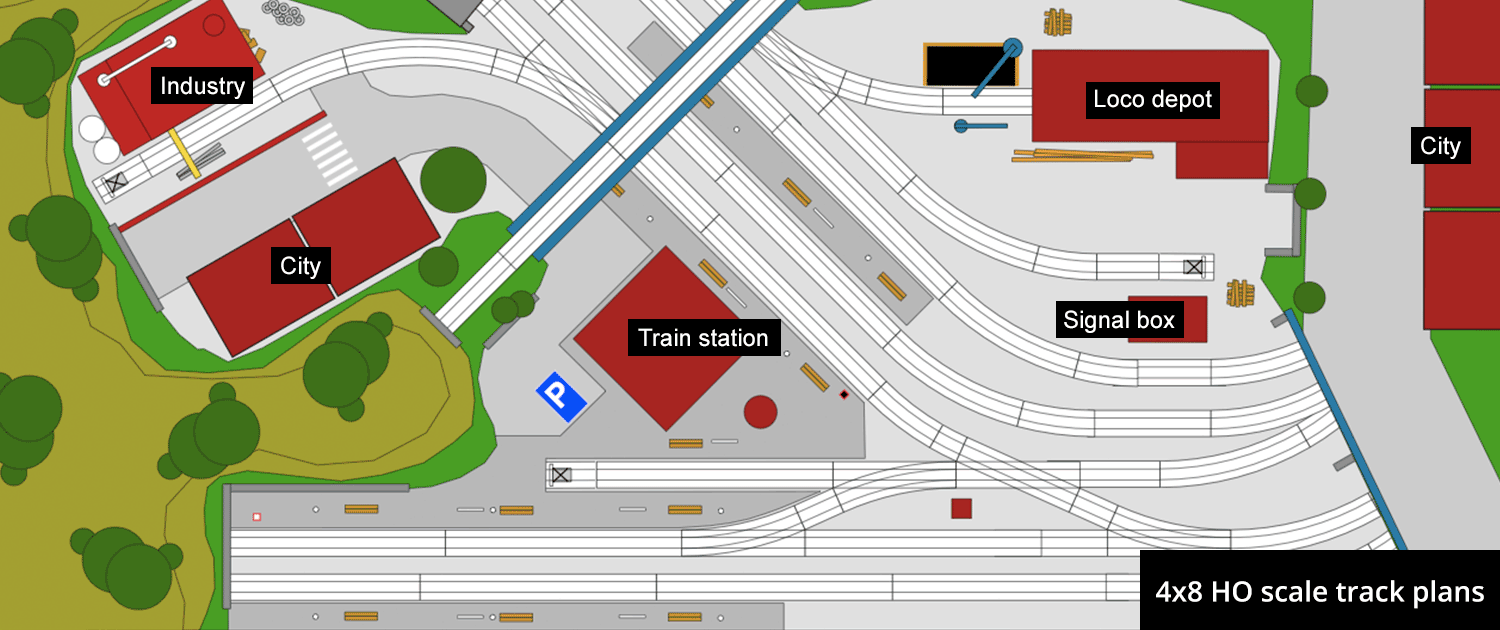4×8 HO scale track plans
A large urban station, bridges and an impressive parade route for long trains on a 4×8 baseboard? If this is to be realized in HO scale, then steep gradients can become an issue. Here’s a smart trick of how I solved that problem!
HO layout “Junction Station”:
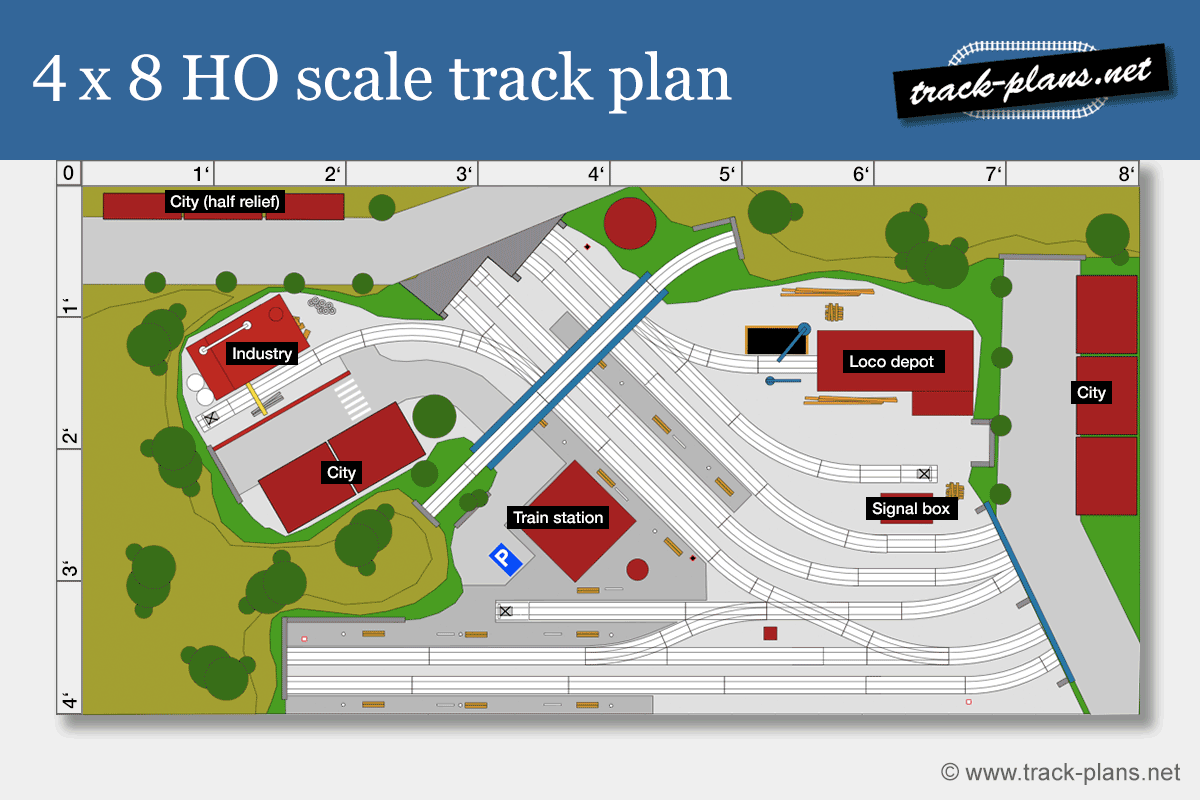
What is it all about? We see a vast and huge train station embedded in an urban setting. Eye-catcher is a large railroad bridge that spans parts of the station area. A loco depot and some industry can also be found in this 4×8 HO scale track plan. The landscape is hilly, roads and streets often disappear into tunnels.
Train traffic is busy in all directions. Overhead lines for electric locomotives should be there, unless you only want to represent the old railroad era of steam locomotives.
The station is obviously a railroad junction, as all tracks coming from the right side fork in two directions. Accordingly, there are platforms for all directions. The station building of this 4×8 HO scale layout is positioned like a wedge between the two main routes, which makes for an extraordinary appearance:
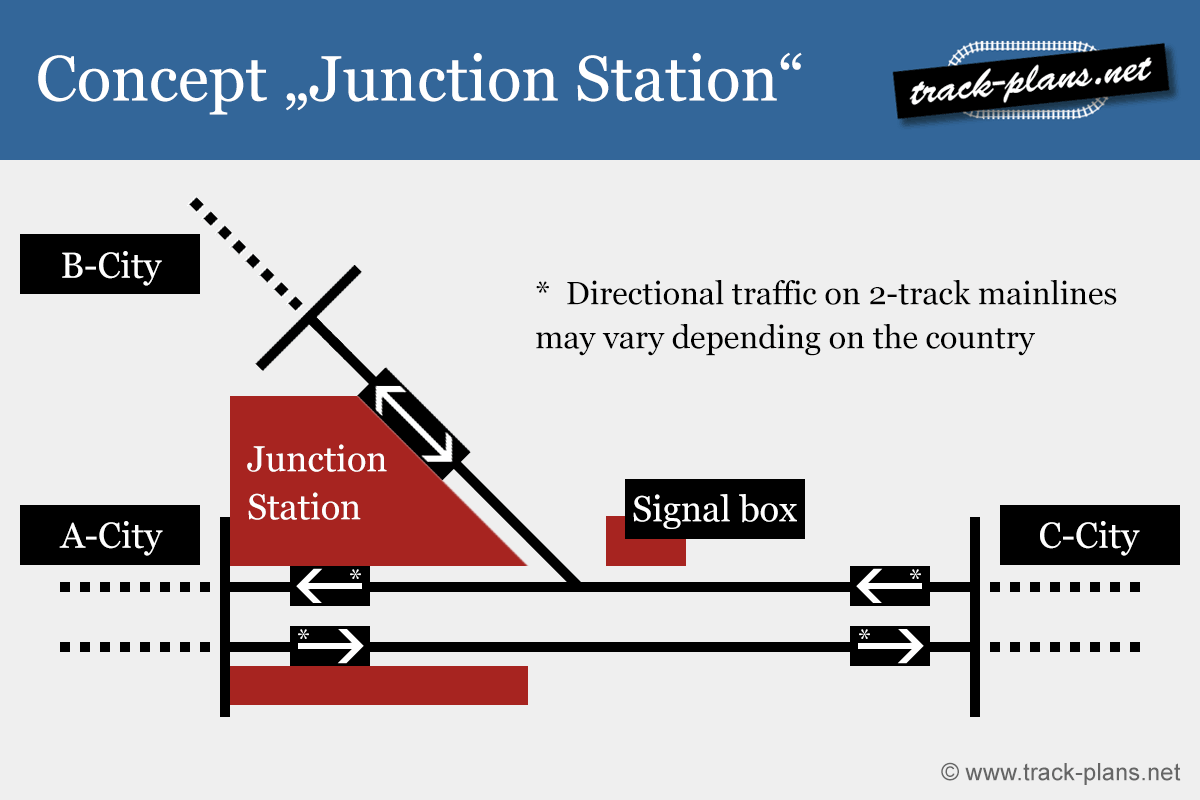
The 2-track mainline in front of this 4×8 HO scale layout has directional traffic. The direction of the trains depends on the country concerned, i.e. either left-hand traffic or right-hand traffic. However, for some shunting tasks or changes of direction, each track is used. In any case, there are plenty of interesting operating tasks.
But the real highlight is hidden under the cover. So let’s reveal the secret:
4×8 HO scale track plan (Märklin)
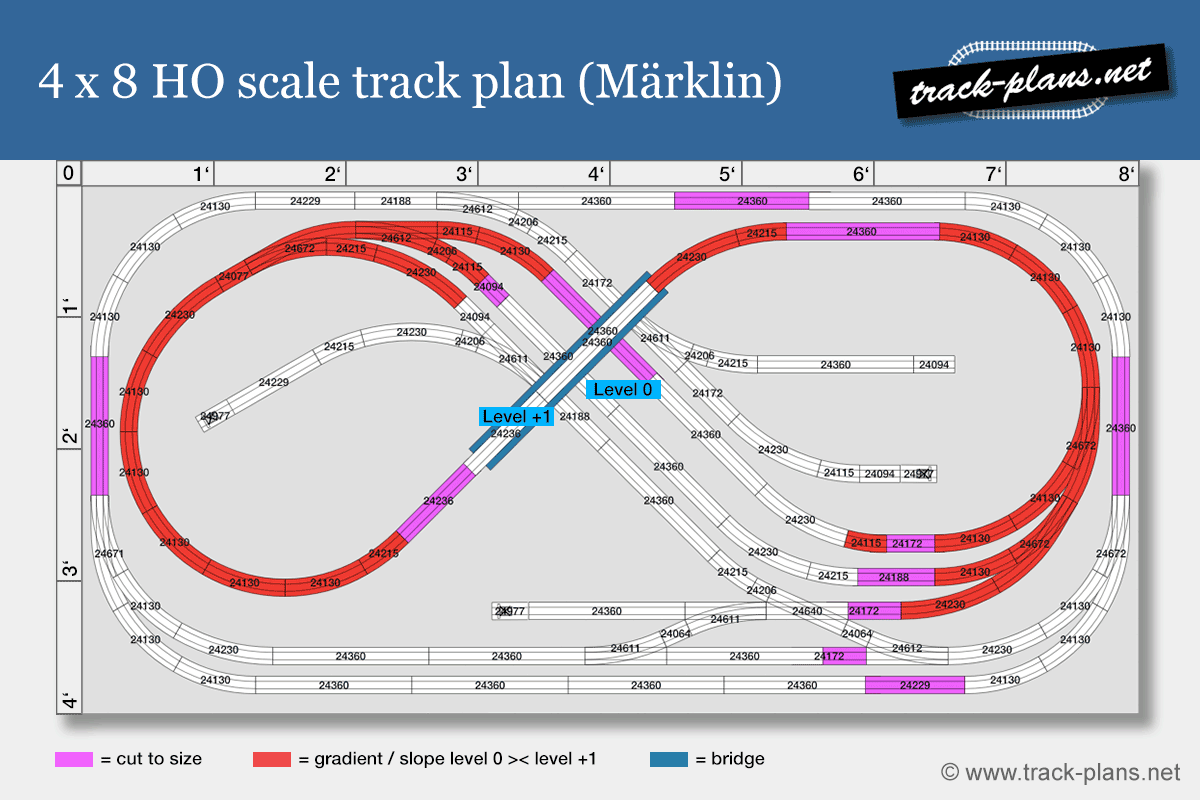
Facts 4 x 8 HO gauge track plan:
- Size: 4′ x 8′. This corresponds to 121.9 x 243.8 cm (approx.)
- Tracks: Märklin HO (“C tracks”)
- 2 Levels
- Slight deviations in measurements are possible. Track planning software isn’t 100% accurate
- Some tracks must be adjusted to size. More: Cutting Märklin C tracks (YouTube)
Operation & concept
In fact, this 4×8 HO scale layout consists of a simple outer oval and an inner oval that has the figure of an “8”:
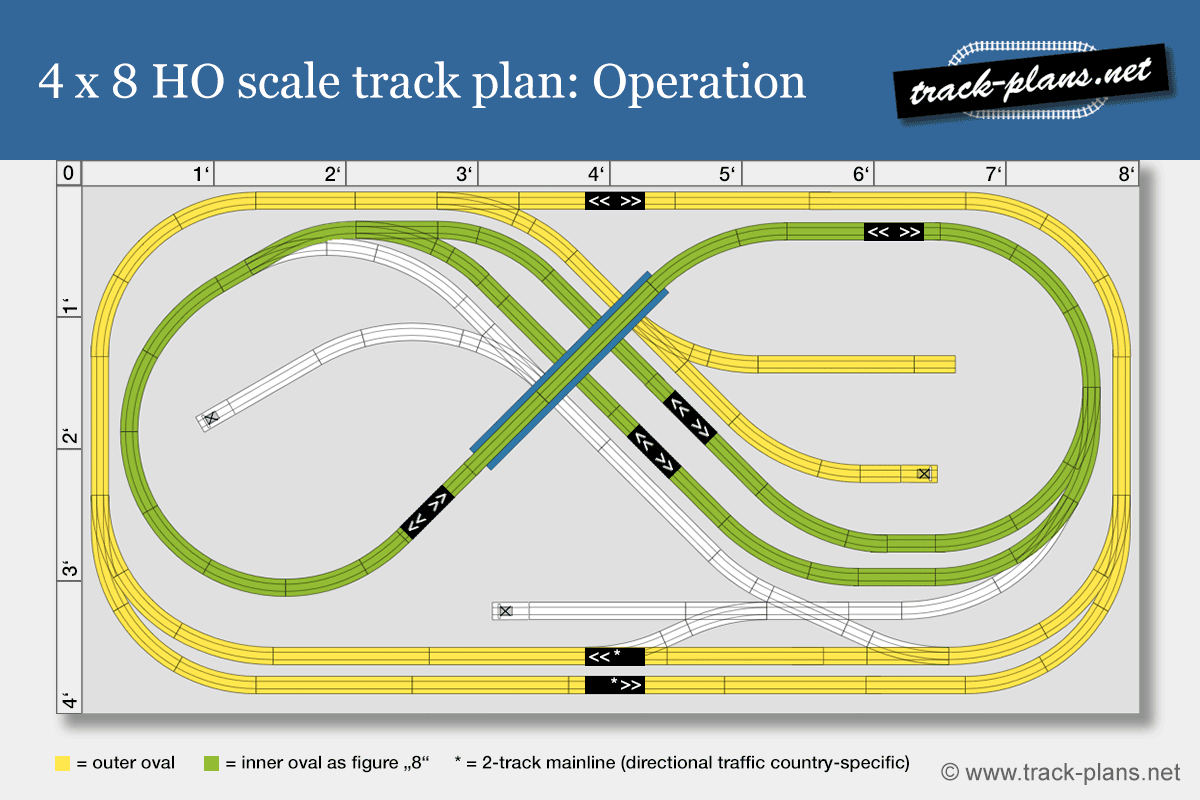
The outer loop has no gradient, making it perfect for long trains. The “8-oval” is only for shorter trains, because the gradient to the bridge is pretty steep.
This trick allows all trains to run on this 4×8 layout. The track layout is designed in a way that this ploy is not visible at first glance. In addition, there is a track connection to get from one oval to the other and vice versa.
A shuttle line can also be operated. Due to the gradient, this route is perfect for short commuter trains:
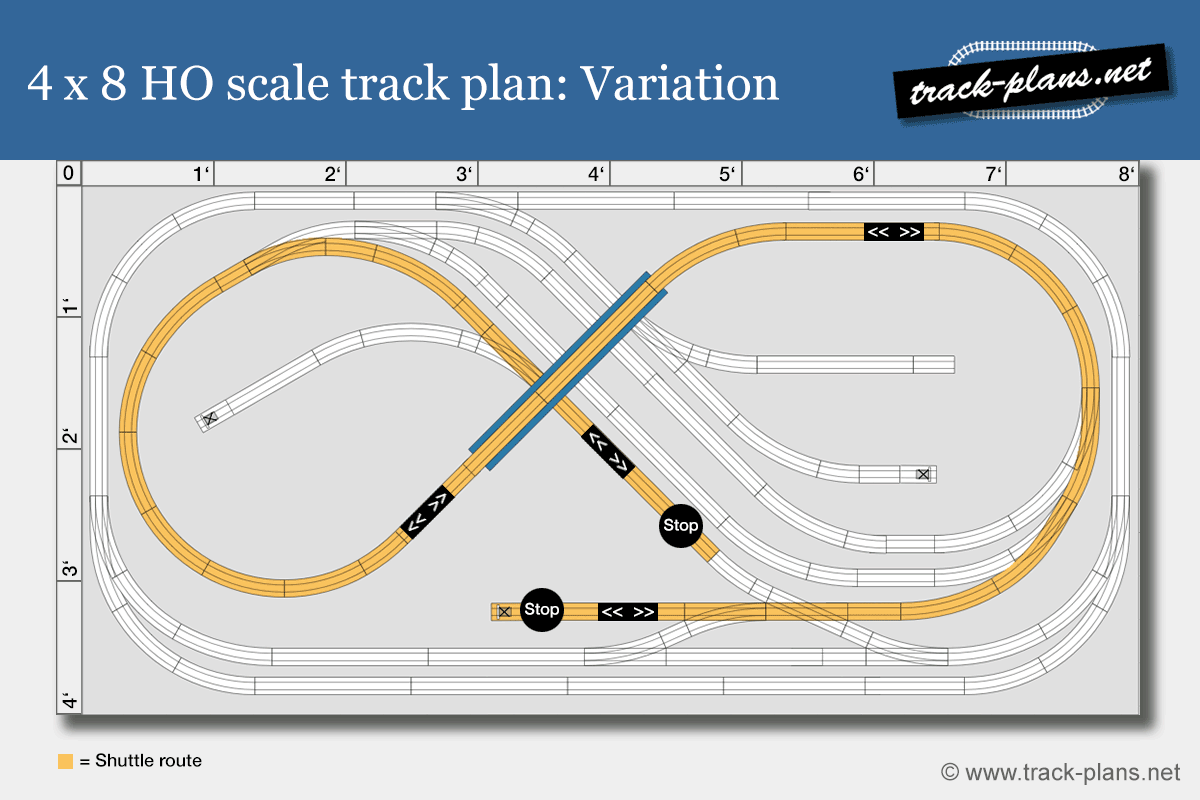
Tracklist:
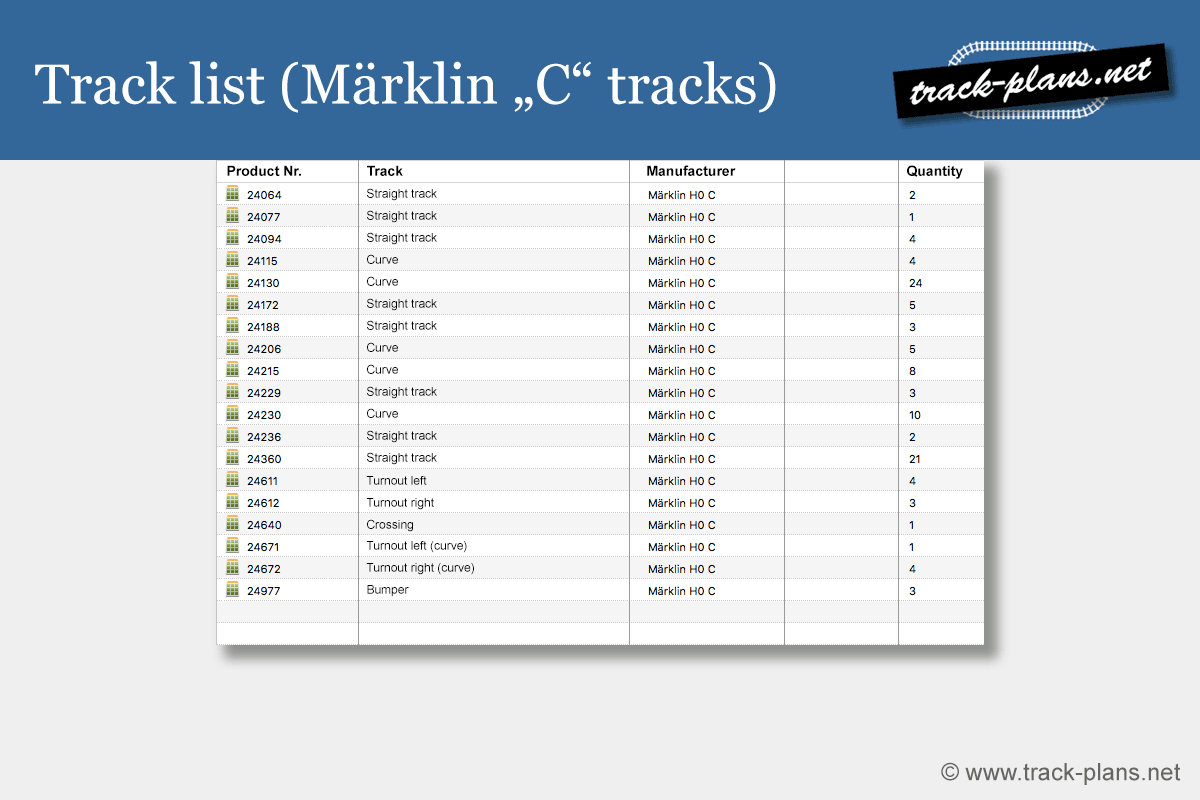
Download this track-plan here:
Download PDF (private use only)
Donations welcome!


Why should I opt for this 4 x 8 HO scale track plan?
Popular size
4 x 8 ft. baseboards are widely used
Operate all trains
Long trains or short trains
No ugly tight R1 curves visible
Unappealing R1 radii are (almost all) hidden in tunnels
Make parked trains part of the scenery
There is space for a total of 5 model train sets
Not yours?
Nope. Show me an alternative. Then see this 4 x 8 HO gauge layout
Nope. I prefer alpine landscape. Here you go: HO gauge train layouts

