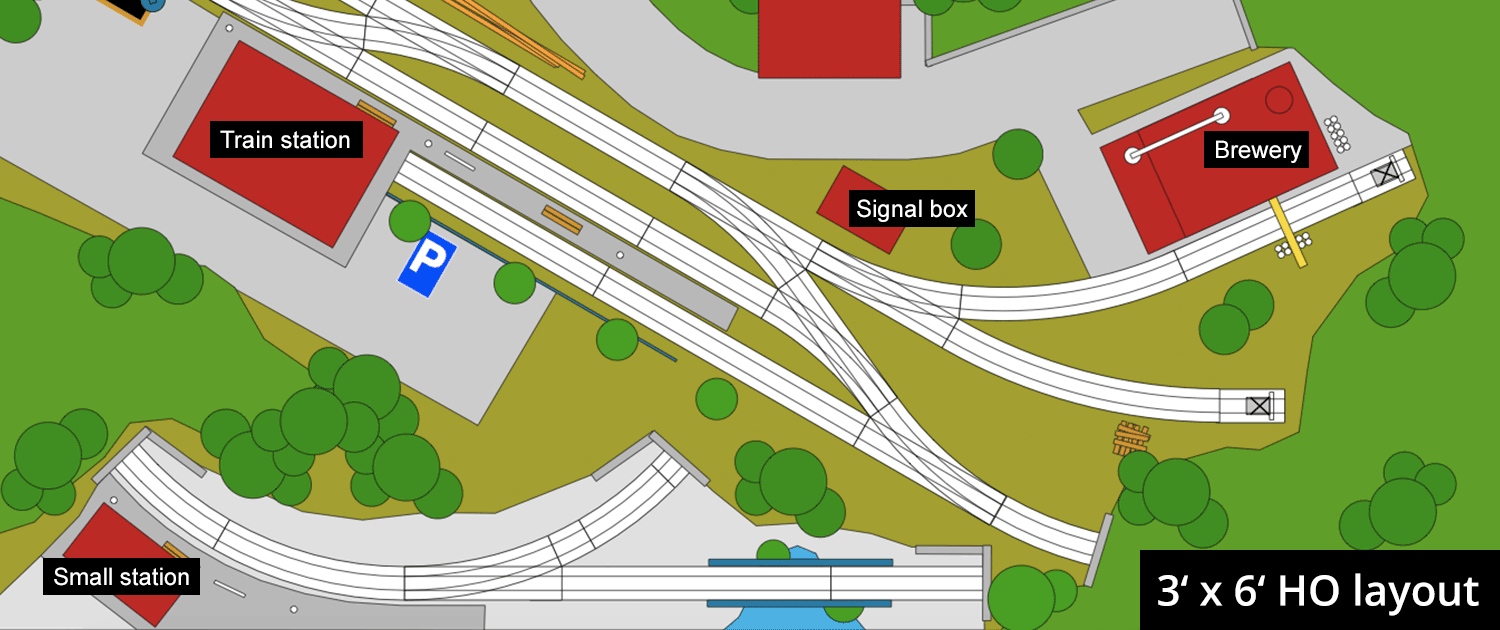Compact 3 x 6 HO layout
It’s truly a challenge to design an exciting HO track plan on small 3′ x 6′! But I couldn’t stop puzzling over it. Here’s the result with Märklin “C” Tracks:
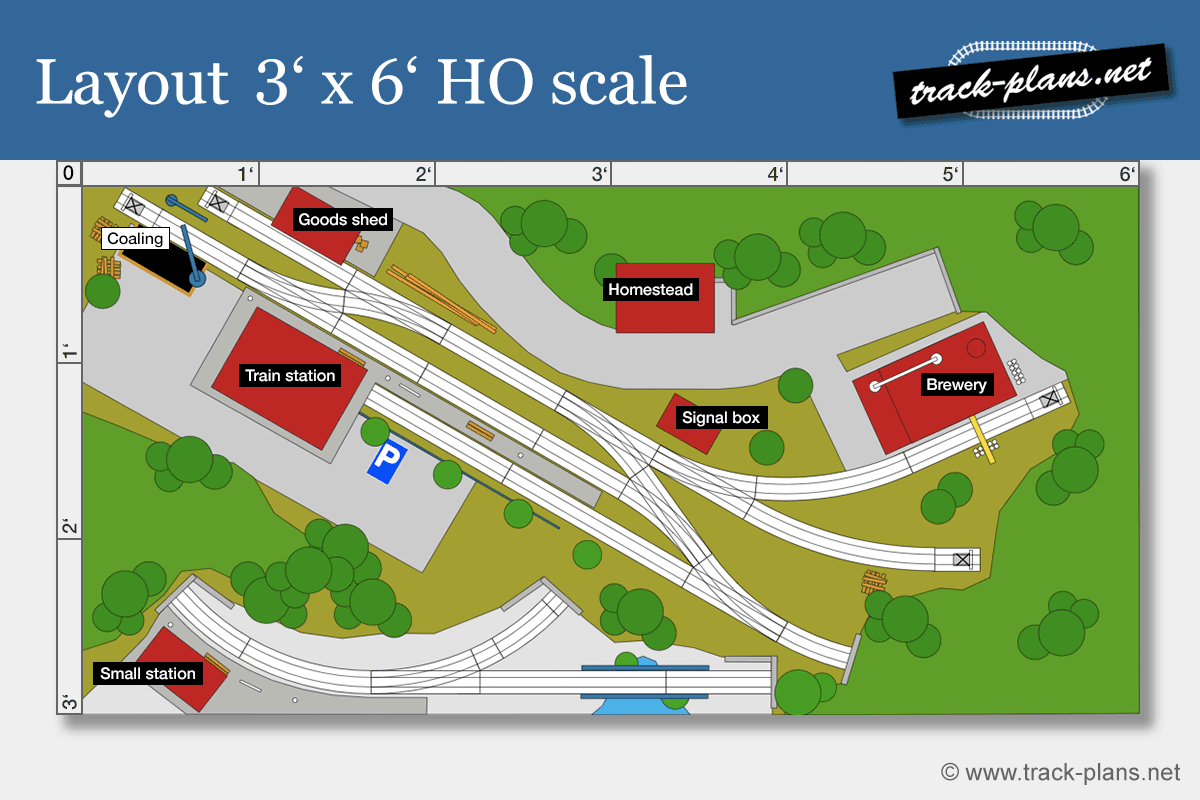
What is it all about? We see a rural scenery. On the upper level there’s terminus station. So once trains have arrived, they must depart in the same direction.
In fact, the station has extensive dimensions because there are various shunting operations to be carried out. Incoming locomotives have to be uncoupled and then moved back to the other end of the train. The goods shed needs its wagons as well as the nearby brewery does. Behind the brewery is a road that disappears into a road tunnel.
A small coaling station completes the scene. Could also be replaced by a diesel station.
On the lower level the parade route delights our eyes. It’s spiced up with a small bridge and a tiny station.
But the big surprise is hidden underground! Let’s reveal the secret:
Track plan 3′ x 6′ HO
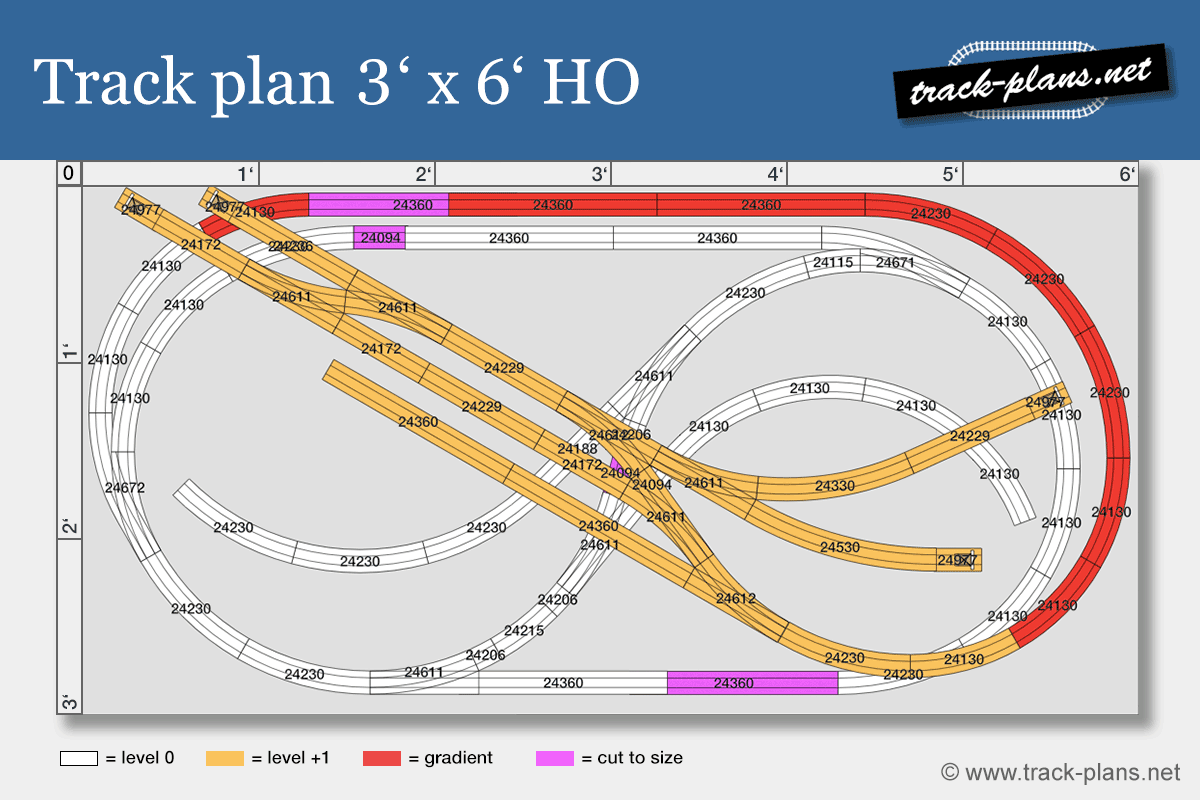
Facts:
- Size: 3′ x 6′. This corresponds to approximately 91.4 x 182.9 cm
- Tracks: Märklin HO gauge (tracksystem “C”)
- ugly narrow radius R1 is banished to the hidden area
- Slight deviations in measurements are possible. Track planning software isn’t 100% accurate
- Some tracks must be adjusted to size. More: Cutting Märklin C tracks (YouTube)
Operation & concept
The hidden area features a runaround loop, a reversing loop and two sidings for short shuttle trains. This makes for really interesting train maneuvers:
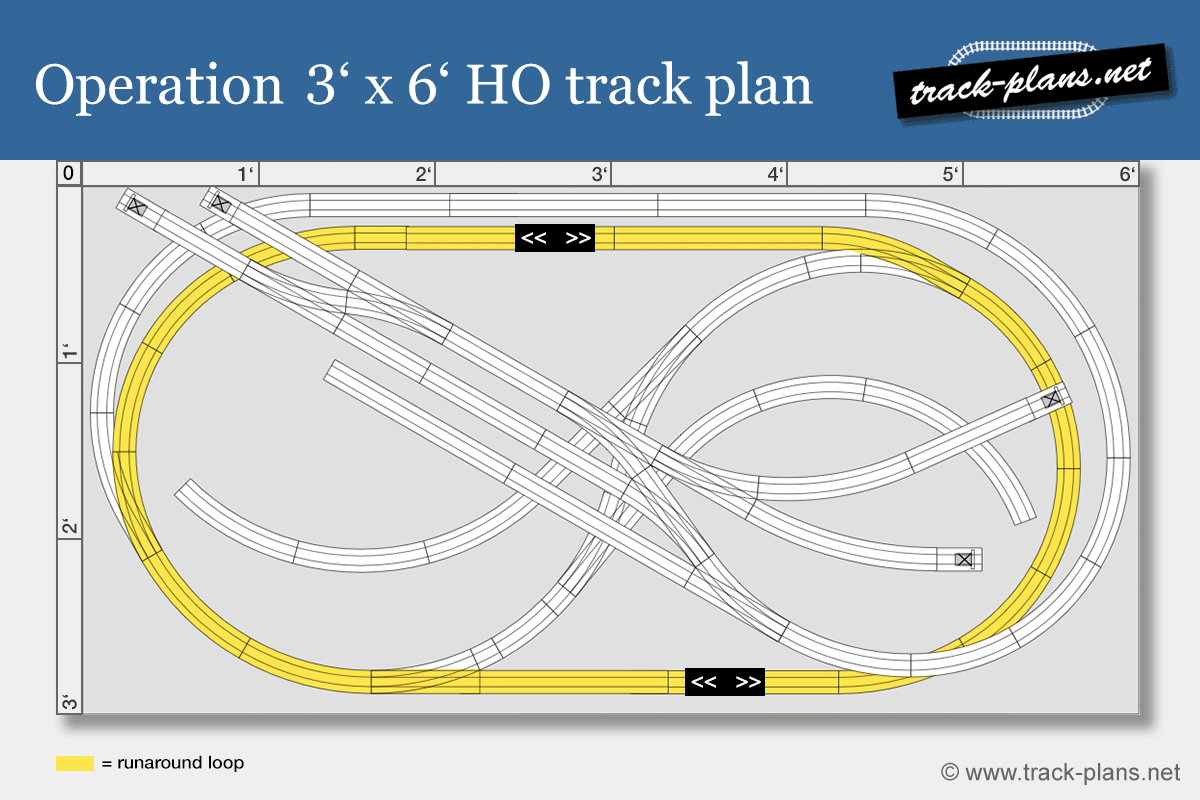
The runaround oval is designed for longer trains, as there is no gradient. But thanks to the reverse loop, a train can also run from the oval to the station on level +1 and vice versa. But now let’s have a look at the variations:
3 x 6 HO layout: Options
The oval has an option for parking. See the section marked in blue:
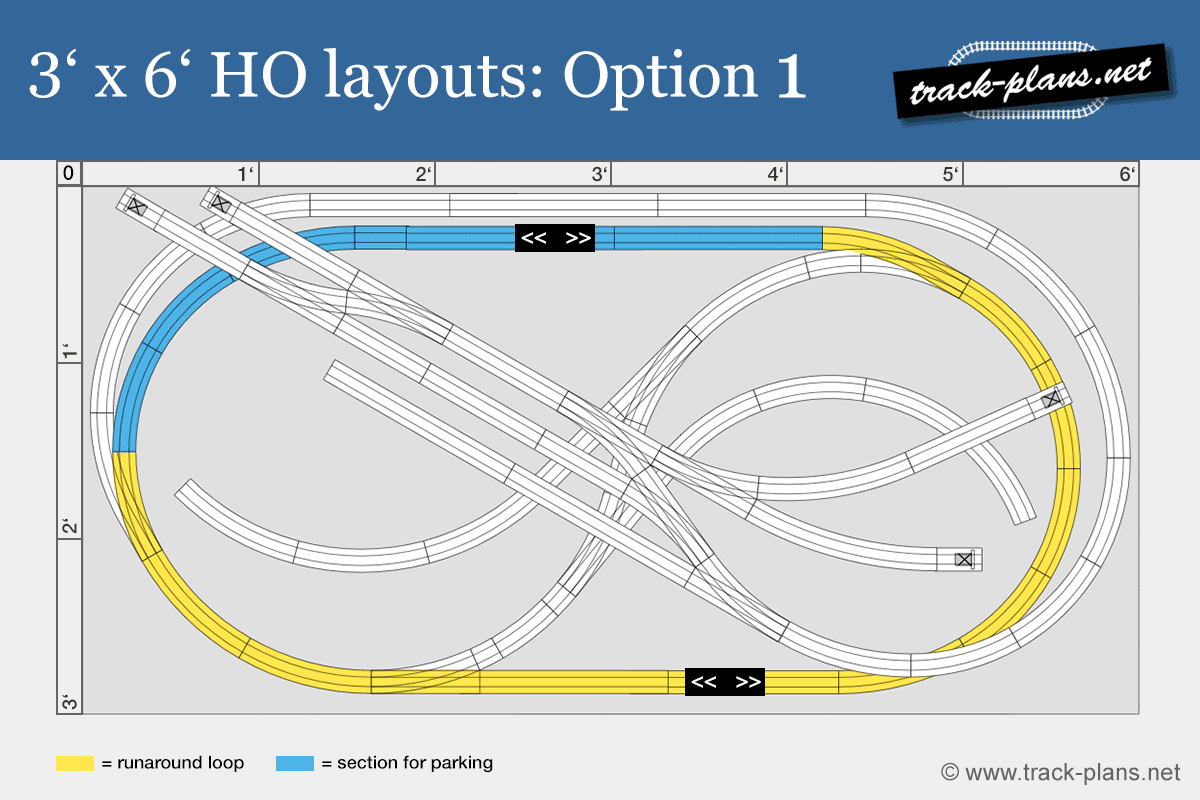
This way, a parked train does not obstruct any shuttle traffic.
Shuttle trains come from the station on the upper level, then make a stopover at the tiny station on the lower level before they enter the hidden sidings:
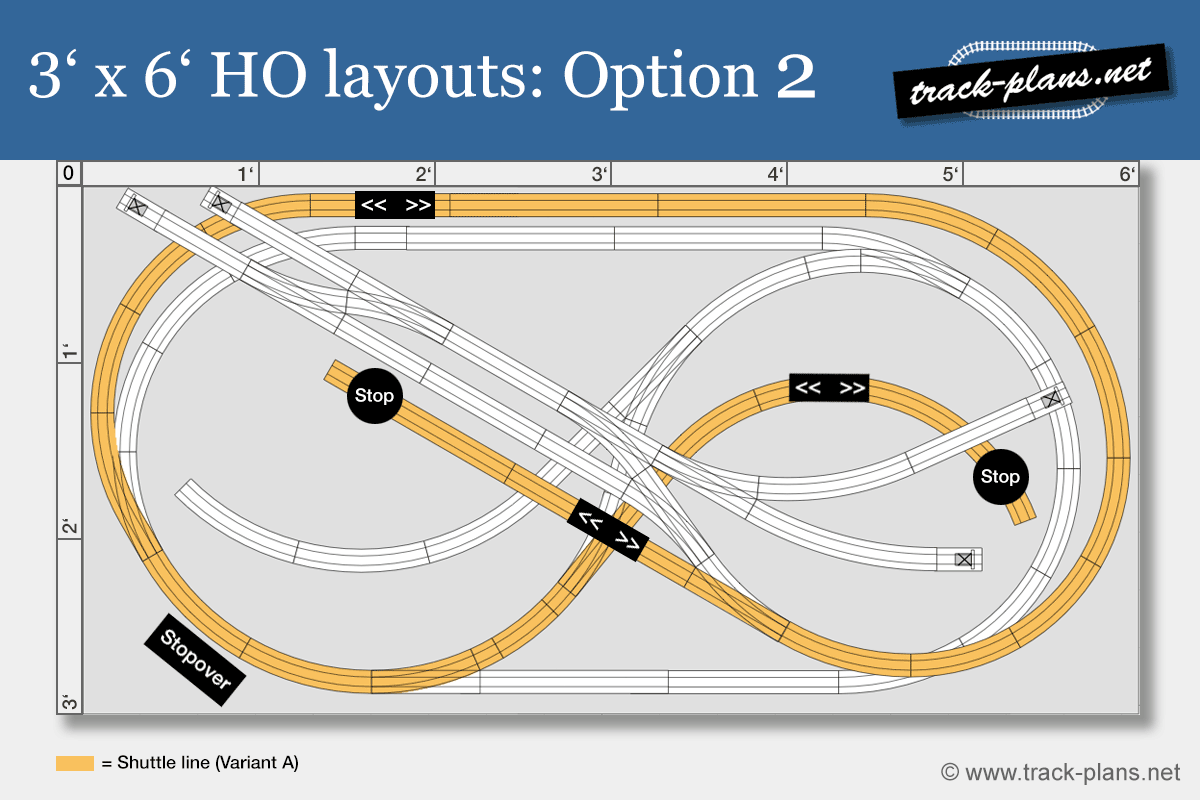
In fact, it’s even possible to operate two independent commuter lines on this compact 3×6 HO track plan:
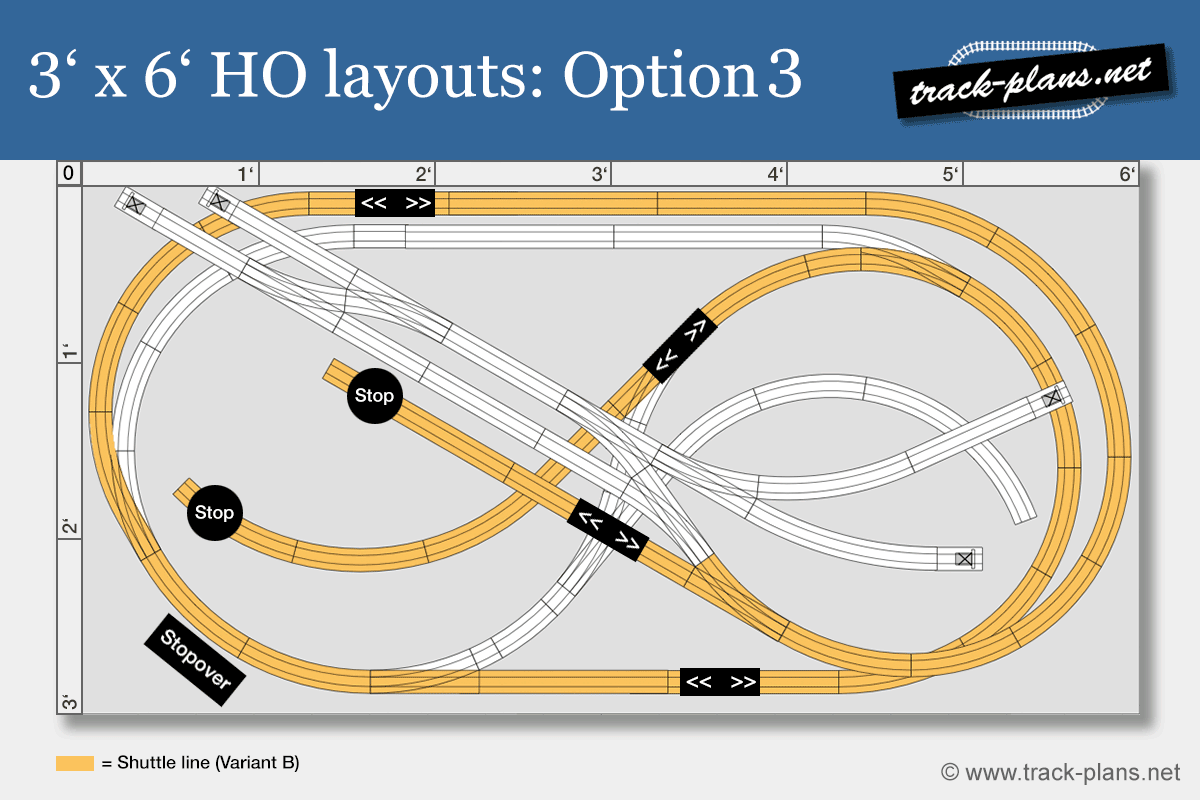
Due to the busy “underground” traffic, some access hatches are recommended.
Tracklist: (Märklin “C” tracks)
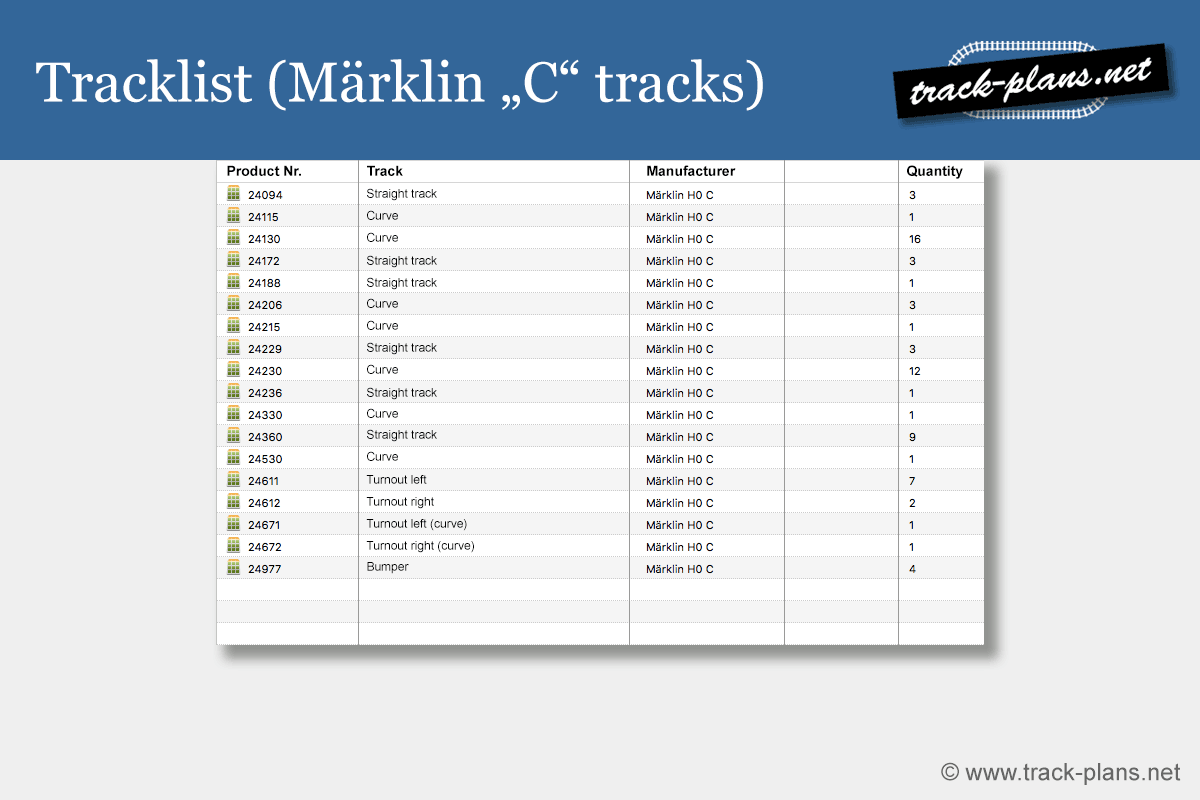
Download this track-plan here:
Download PDF (private use only)
Donations welcome!
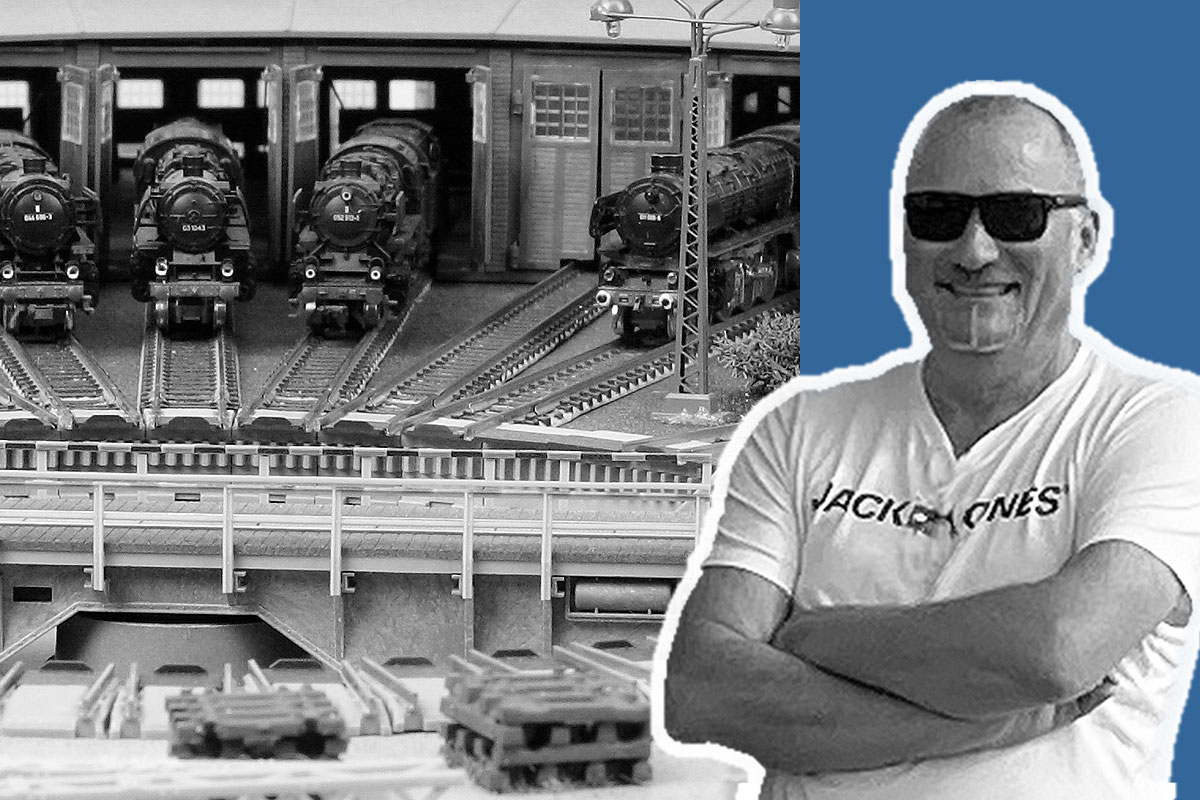

Why should I opt for a 3 x 6 HO model train layout?
Compact size
Fits in any room
Moderate budget
Thanks to moderate dimensions
Moderate inclines
3×6 HO track plans allow gradients that are softer than in smaller layouts
Not yours?
Nope. I want it bigger. Then see this 4 x 6 HO track plan
Nope. I want it much bigger. Then see this 4 x 8 HO gauge layout
Nope. I want it smaller. Then see this small HO scale track plans on 3×4
Nope. I want an alternative on 3×6. Then see this HO switching track plan

