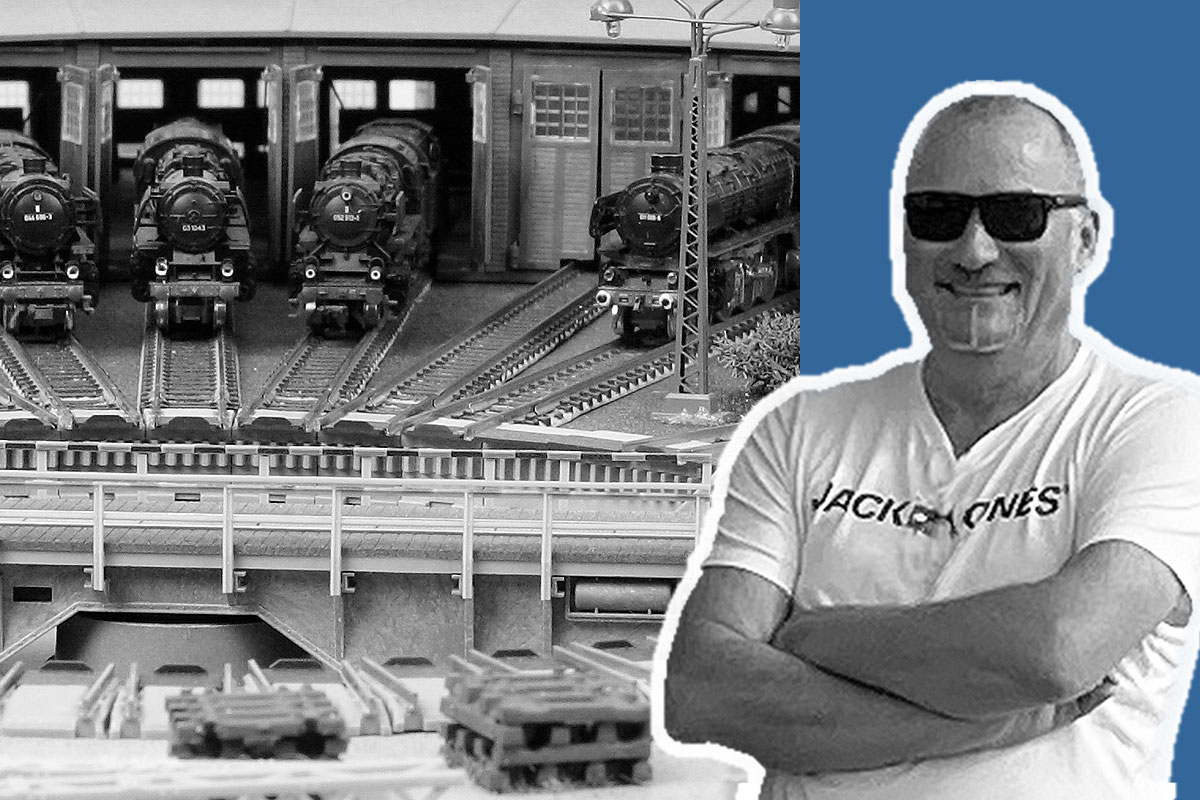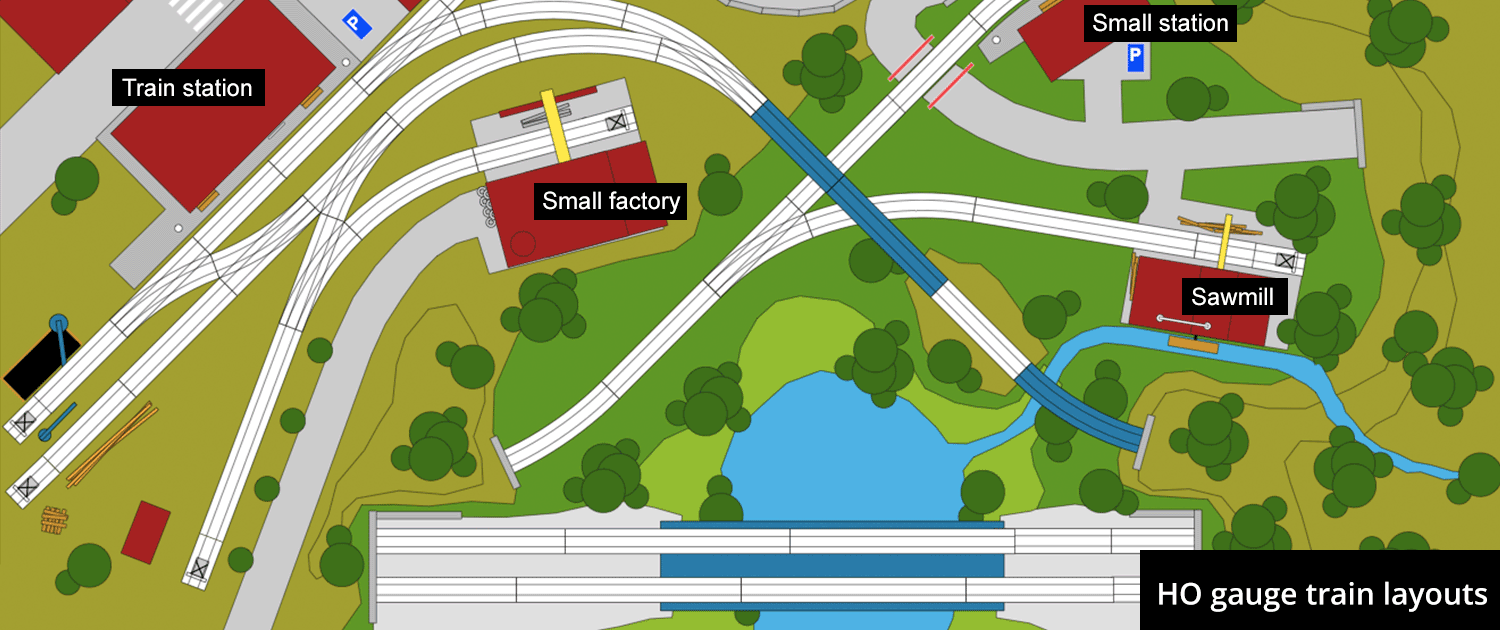HO gauge train layout “In the mountains”
If you own gym hall, then it’s no problem to create HO gauge train layouts with high mountains, deep valleys and lots of bridges, right? Anyone can do big. But what if you only have a 4×8 baseboard? Abstraction is necessary to get a coherent overall impression.
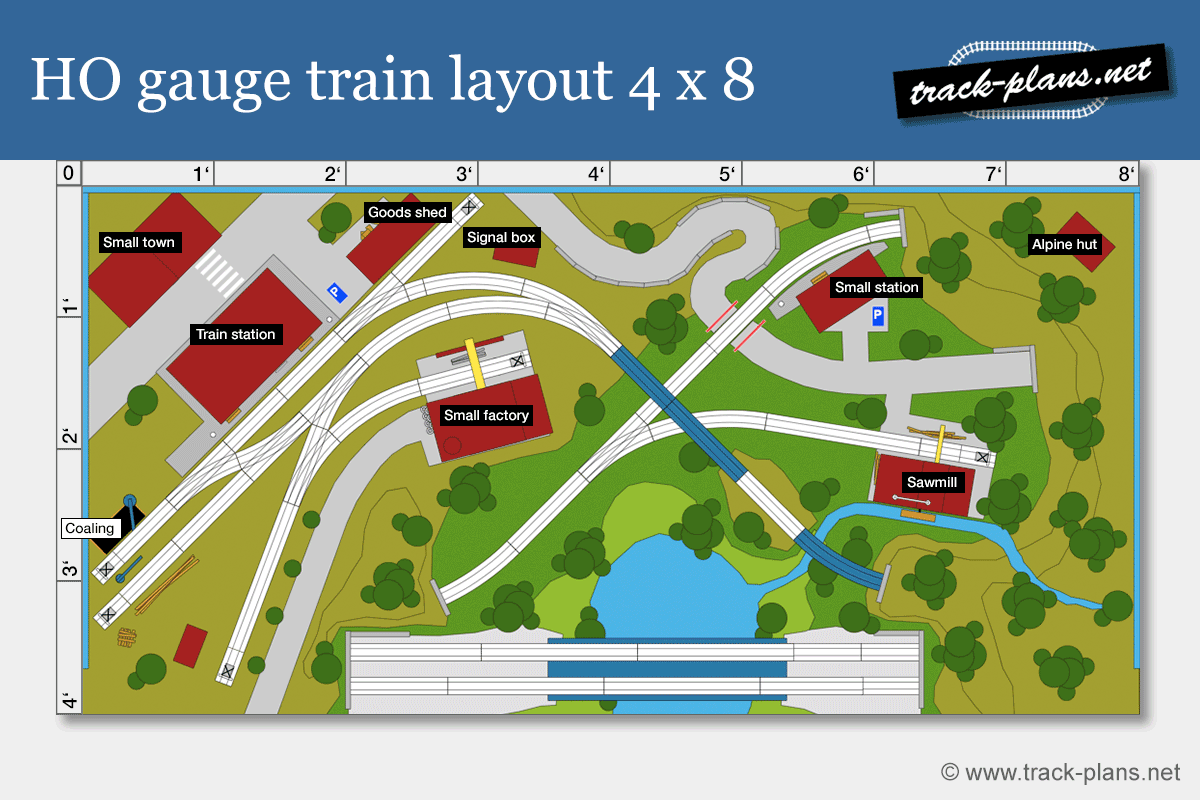
What is it all about? On the left, we see a terminus station high up in the mountains. The rest of this HO gauge train layout is also dominated by hills and mountains. Bridges, valleys and tunnels complete the picturesque scenery. To create the perfect illusion of an alpine landscape, a backdrop with a beautiful photo motif is a good idea.
In the foreground, and two levels below, runs a long straight parade route. It’s a busy 2-track main line with a large bridge spanning a valley with a lake. Don’t forget overhead lines when operating electric locomotives.
There is also a single-track branch line that winds its way up to the station on the high plateau. This route connects the mainline with the terminus. It has a considerable gradient that only short trains can manage. They make a stopover at a tiny station. Nearby is a sawmill with its own siding. A creek feeds the mill, spiced up with a waterfall. Finally, the branch line reaches the terminus station.
Need some inspiration? The Swiss ski resort of Sankt Moritz also has a terminus station. This is where the famous “Albula” and “Bernina” lines end:
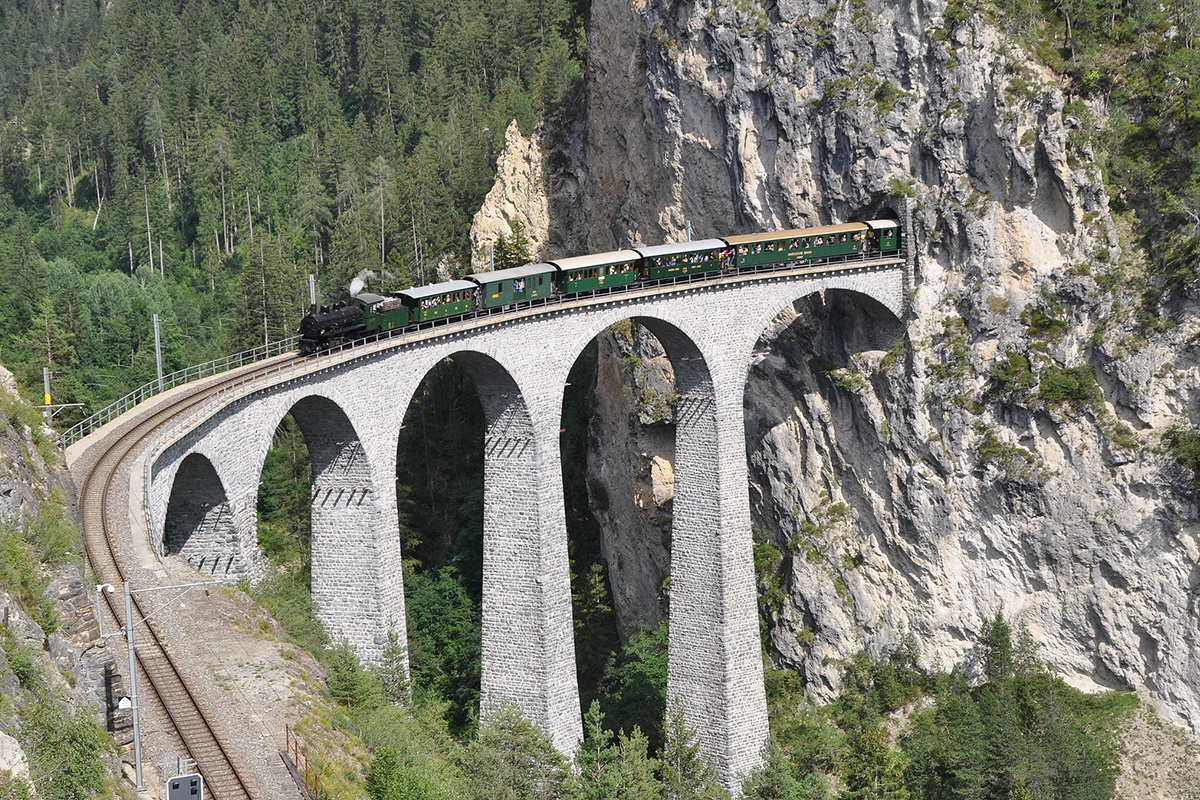
“Landwasser” Viaduct (Switzerland, “Albula” Line). © SchmalspurDVZO, CC BY-SA 4.0,, via Wikimedia Commons
But to get back to our fantasy scenario: The terminus station on this 4×8 HO gauge train layout is not only for passenger trains. There are also options for some interesting shunting maneuvers. Let’s reveal the secrets:
HO gauge track plan 4′ x 8′
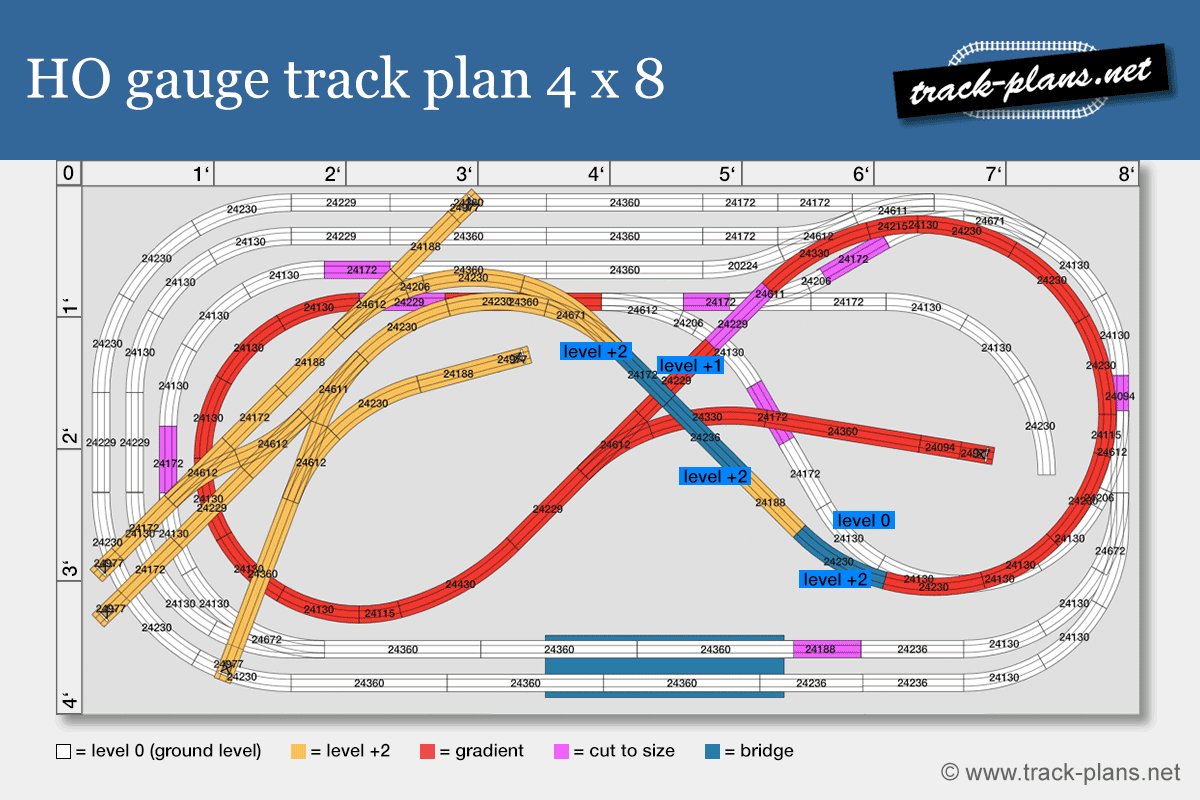
Facts:
- Size: 4′ x 8′. This corresponds to 121.9 x 243.8 cm (approx.)
- Tracks: Märklin HO (“C tracks”)
- 2-track mainline (runaround oval) + 1-track branchline (terminus)
- for advanced model railroaders
- Slight deviations in measurements are possible. Track planning software isn’t 100% accurate
- Some tracks must be adjusted to size. More: Cutting Märklin C tracks (YouTube)
Operation & Concept 4×8 HO gauge train layout
The ground level features a simple runaround loop. Three hidden sidings offer space to park HO model trains. This oval has no gradient, so long trains can run there:
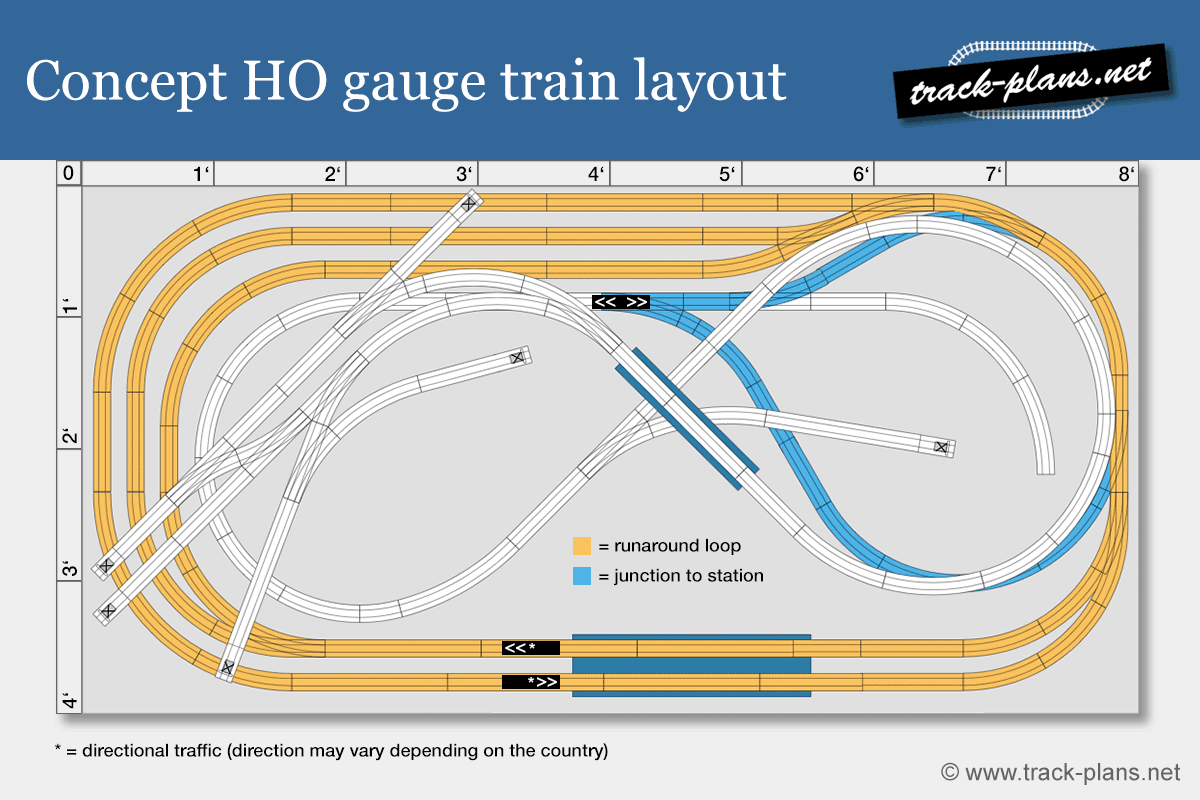
Loop and branch line are connected. The junction is passable in two directions (marked in blue). Note that these turnouts create an electrical reverse loop. This is an issue if you use HO tracks based on the 2-rail system. 3-rail tracksystems like Märklin HO can ignore this issue.
In addition, a shuttle can be operated on the branch line. It has an extra hidden siding:
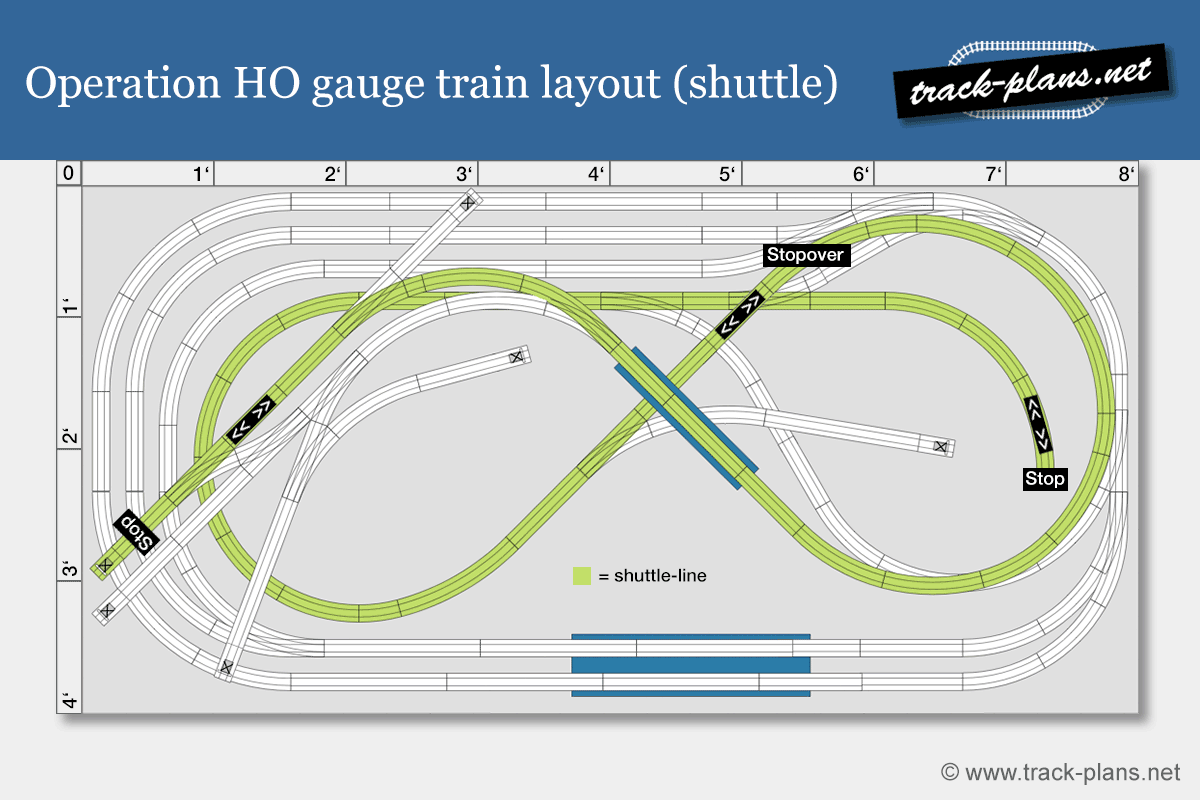
List of tracks
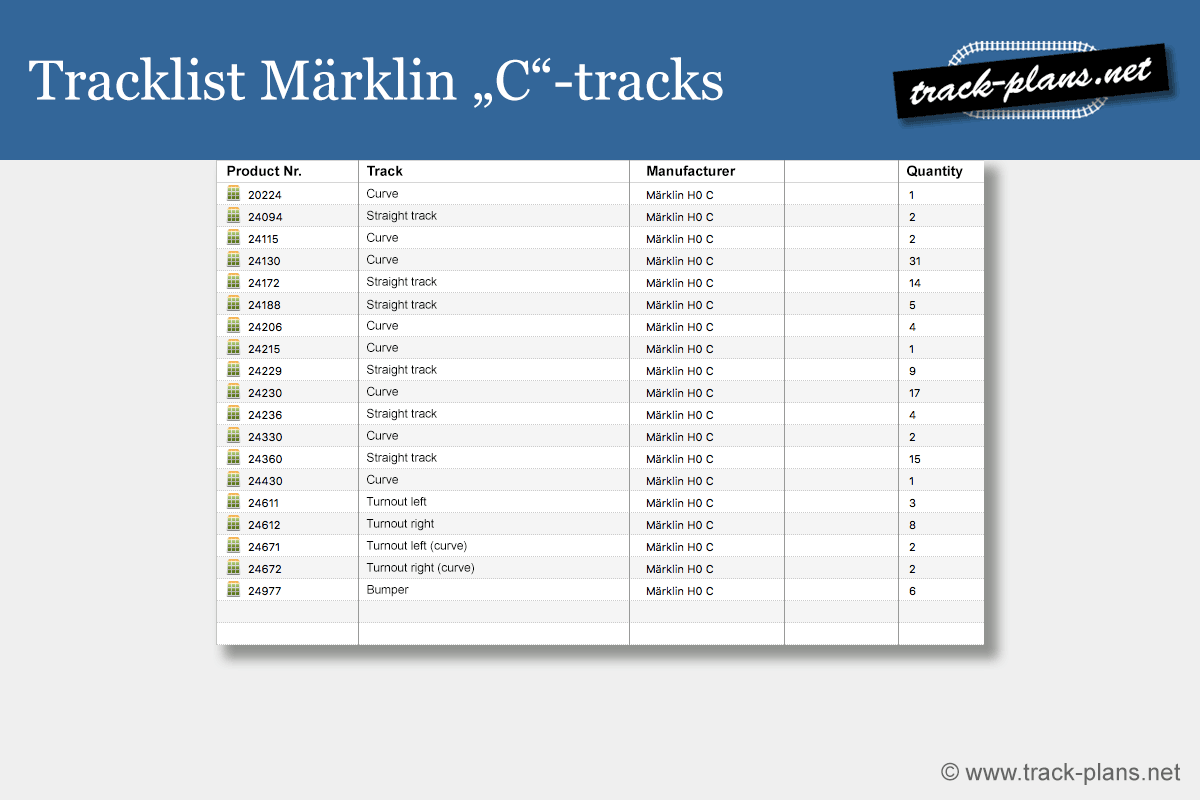
Download this track-plan here:
Download PDF (private use only)
Donations welcome!
